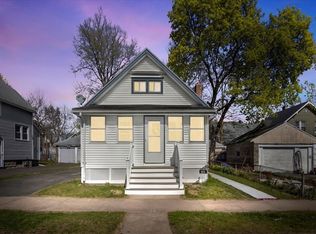Sold for $273,000 on 07/24/25
$273,000
8 Marlborough St, Springfield, MA 01109
4beds
1,329sqft
Single Family Residence
Built in 1920
3,720 Square Feet Lot
$277,900 Zestimate®
$205/sqft
$2,337 Estimated rent
Home value
$277,900
$253,000 - $306,000
$2,337/mo
Zestimate® history
Loading...
Owner options
Explore your selling options
What's special
Welcome to this beautifully maintained 4-bedroom, 1.5-bath home that offers the perfect blend of classic character and modern updates. Nestled on a tree lined street convenient to AIC and Springfield College, this property boasts a spacious layout and a private backyard oasis ideal for entertaining. Inside, you’ll find hardwood floors throughout, a sun-filled living room with a cozy fireplace, and a formal dining room with built-in cabinetry. The recently updated kitchen features upgraded countertops and cabinets, stainless steel appliances, ample cabinet space and a Samsung Smart fridge! A convenient half bath completes the first floor. Upstairs, you'll find four generous bedrooms and full bath, complete with a spa shower head and bidet. Enjoy summer evenings on the front porch or host gatherings in the fully fenced backyard with a patio and garden area. With a one-car detached garage and a newer roof and siding, this home is move-in ready and waiting for you!
Zillow last checked: 8 hours ago
Listing updated: July 26, 2025 at 04:37am
Listed by:
Hayley Talbot 603-260-0944,
Lamacchia Realty, Inc. 508-230-8200
Bought with:
BeckyJean Thompson
Coldwell Banker Realty - Western MA
Source: MLS PIN,MLS#: 73381359
Facts & features
Interior
Bedrooms & bathrooms
- Bedrooms: 4
- Bathrooms: 2
- Full bathrooms: 1
- 1/2 bathrooms: 1
Primary bedroom
- Features: Closet, Flooring - Hardwood
- Level: Second
- Area: 121
- Dimensions: 11 x 11
Bedroom 2
- Features: Flooring - Hardwood
- Level: Second
- Area: 143
- Dimensions: 11 x 13
Bedroom 3
- Features: Flooring - Hardwood
- Level: Second
- Area: 132
- Dimensions: 11 x 12
Bedroom 4
- Features: Flooring - Hardwood
- Level: Second
- Area: 48
- Dimensions: 8 x 6
Bathroom 1
- Features: Bathroom - Half, Flooring - Vinyl, Bidet
- Level: First
- Area: 24
- Dimensions: 6 x 4
Bathroom 2
- Features: Bathroom - Full, Bathroom - Tiled With Tub & Shower, Flooring - Stone/Ceramic Tile, Bidet
- Level: Second
- Area: 48
- Dimensions: 8 x 6
Dining room
- Features: Flooring - Hardwood
- Level: First
- Area: 110
- Dimensions: 11 x 10
Kitchen
- Features: Ceiling Fan(s), Flooring - Vinyl, Countertops - Upgraded, Stainless Steel Appliances
- Level: First
- Area: 156
- Dimensions: 12 x 13
Living room
- Features: Flooring - Hardwood, Exterior Access
- Level: First
- Area: 253
- Dimensions: 23 x 11
Heating
- Steam, Natural Gas
Cooling
- None
Appliances
- Laundry: Electric Dryer Hookup, Washer Hookup
Features
- Flooring: Vinyl, Hardwood
- Basement: Full,Concrete,Unfinished
- Number of fireplaces: 1
- Fireplace features: Living Room
Interior area
- Total structure area: 1,329
- Total interior livable area: 1,329 sqft
- Finished area above ground: 1,329
Property
Parking
- Total spaces: 4
- Parking features: Detached, Paved Drive, Off Street, Paved
- Garage spaces: 1
- Uncovered spaces: 3
Features
- Patio & porch: Porch, Patio
- Exterior features: Porch, Patio, Fenced Yard, Garden
- Fencing: Fenced
Lot
- Size: 3,720 sqft
- Features: Level
Details
- Parcel number: S:08280 P:0002,2594404
- Zoning: R2
Construction
Type & style
- Home type: SingleFamily
- Architectural style: Colonial
- Property subtype: Single Family Residence
Materials
- Frame
- Foundation: Block
- Roof: Shingle
Condition
- Year built: 1920
Utilities & green energy
- Electric: 100 Amp Service
- Sewer: Public Sewer
- Water: Public
- Utilities for property: for Gas Range, for Electric Dryer, Washer Hookup
Community & neighborhood
Community
- Community features: Park, Public School, University, Sidewalks
Location
- Region: Springfield
Other
Other facts
- Road surface type: Paved
Price history
| Date | Event | Price |
|---|---|---|
| 7/24/2025 | Sold | $273,000$205/sqft |
Source: MLS PIN #73381359 | ||
| 5/28/2025 | Listed for sale | $273,000+38.6%$205/sqft |
Source: MLS PIN #73381359 | ||
| 12/3/2021 | Sold | $197,000+756.5%$148/sqft |
Source: MLS PIN #72889850 | ||
| 6/22/2012 | Sold | $23,000-8%$17/sqft |
Source: Public Record | ||
| 4/28/2012 | Price change | $25,000-13.8%$19/sqft |
Source: Coldwell Banker Residential Brokerage - #71353033 | ||
Public tax history
| Year | Property taxes | Tax assessment |
|---|---|---|
| 2025 | $4,125 +22.8% | $263,100 +25.8% |
| 2024 | $3,358 -3.8% | $209,100 +2.1% |
| 2023 | $3,492 -5.1% | $204,800 +4.8% |
Find assessor info on the county website
Neighborhood: Upper Hill
Nearby schools
GreatSchools rating
- 3/10Benjamin Swan Elementary SchoolGrades: PK-5Distance: 0.7 mi
- 3/10STEM Middle AcademyGrades: 6-8Distance: 0.6 mi
- 2/10High School of Science and Technology (Sci-Tech)Grades: 9-12Distance: 0.5 mi

Get pre-qualified for a loan
At Zillow Home Loans, we can pre-qualify you in as little as 5 minutes with no impact to your credit score.An equal housing lender. NMLS #10287.
Sell for more on Zillow
Get a free Zillow Showcase℠ listing and you could sell for .
$277,900
2% more+ $5,558
With Zillow Showcase(estimated)
$283,458