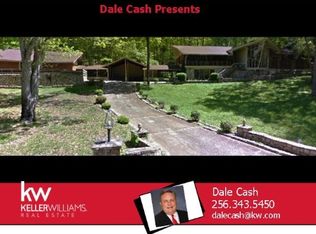Sold for $285,000
$285,000
8 Markwoods Rd, Anniston, AL 36207
4beds
3,661sqft
Single Family Residence
Built in 1960
0.38 Acres Lot
$290,300 Zestimate®
$78/sqft
$1,926 Estimated rent
Home value
$290,300
$212,000 - $398,000
$1,926/mo
Zestimate® history
Loading...
Owner options
Explore your selling options
What's special
Welcome to this well maintained home in Anniston's Eastside, near the Anniston Country Club and golf course. This home offers a large living room, a kitchen with breakfast area with access to an open deck, 3 updated full baths and 4 bedrooms. The home offers potential for a second kitchen for an in-law suite or entertainment and office space. This home is a must see.
Zillow last checked: 8 hours ago
Listing updated: November 21, 2025 at 02:13pm
Listed by:
Tony Deaver 601-616-6450,
ERA King Real Estate
Bought with:
Alison Landers
ERA King Real Estate
Source: GALMLS,MLS#: 21409817
Facts & features
Interior
Bedrooms & bathrooms
- Bedrooms: 4
- Bathrooms: 3
- Full bathrooms: 3
Bedroom 1
- Level: First
Bedroom 2
- Level: First
Bedroom 3
- Level: First
Bedroom 4
- Level: Basement
Bathroom 1
- Level: First
Bathroom 3
- Level: Basement
Dining room
- Level: First
Family room
- Level: Basement
Kitchen
- Features: Tile Counters, Eat-in Kitchen, Pantry
- Level: First
Living room
- Level: First
Basement
- Area: 1119
Heating
- Central, Natural Gas
Cooling
- Central Air, Electric, Ceiling Fan(s)
Appliances
- Included: Gas Cooktop, Dishwasher, Microwave, Electric Oven, Electric Water Heater
- Laundry: Electric Dryer Hookup, Washer Hookup, In Basement, Laundry Room, Laundry (ROOM), Yes
Features
- Recessed Lighting, Textured Walls, Workshop (INT), Cathedral/Vaulted, Crown Molding, Smooth Ceilings, Separate Shower, Double Vanity, Tub/Shower Combo
- Flooring: Carpet, Hardwood, Stone, Subflooring
- Windows: Bay Window(s), Window Treatments
- Basement: Full,Finished,Block,Daylight,Bath/Stubbed
- Attic: Pull Down Stairs,Yes
- Number of fireplaces: 1
- Fireplace features: Insert, Stone, Living Room, Wood Burning
Interior area
- Total interior livable area: 3,661 sqft
- Finished area above ground: 2,542
- Finished area below ground: 1,119
Property
Parking
- Total spaces: 2
- Parking features: Assigned, Attached
- Has attached garage: Yes
- Carport spaces: 2
Features
- Levels: 2+ story
- Patio & porch: Covered, Open (PATIO), Patio, Open (DECK), Deck
- Exterior features: Balcony
- Pool features: None
- Has view: Yes
- View description: None
- Waterfront features: No
Lot
- Size: 0.38 Acres
- Features: Acreage
Details
- Parcel number: 2102093001018.000
- Special conditions: N/A
Construction
Type & style
- Home type: SingleFamily
- Property subtype: Single Family Residence
Materials
- 1 Side Brick, Shingle Siding, Other, Stone, Wood
- Foundation: Basement
Condition
- Year built: 1960
Utilities & green energy
- Water: Public
- Utilities for property: Sewer Connected, Underground Utilities
Green energy
- Energy efficient items: Lighting, Thermostat
Community & neighborhood
Community
- Community features: BBQ Area
Location
- Region: Anniston
- Subdivision: None
Other
Other facts
- Price range: $285K - $285K
- Road surface type: Paved
Price history
| Date | Event | Price |
|---|---|---|
| 11/21/2025 | Sold | $285,000-8.5%$78/sqft |
Source: | ||
| 10/21/2025 | Contingent | $311,500$85/sqft |
Source: | ||
| 6/17/2025 | Price change | $311,500-9.7%$85/sqft |
Source: | ||
| 2/18/2025 | Listed for sale | $345,000$94/sqft |
Source: | ||
Public tax history
| Year | Property taxes | Tax assessment |
|---|---|---|
| 2024 | $1,069 | $21,740 |
| 2023 | $1,069 | $21,740 |
| 2022 | $1,069 +19.6% | $21,740 +18.5% |
Find assessor info on the county website
Neighborhood: 36207
Nearby schools
GreatSchools rating
- 3/10Golden Springs Elementary SchoolGrades: 1-5Distance: 2.1 mi
- 3/10Anniston Middle SchoolGrades: 6-8Distance: 4.2 mi
- 2/10Anniston High SchoolGrades: 9-12Distance: 1.2 mi
Schools provided by the listing agent
- Elementary: Golden Springs
- Middle: Anniston
- High: Anniston
Source: GALMLS. This data may not be complete. We recommend contacting the local school district to confirm school assignments for this home.
Get pre-qualified for a loan
At Zillow Home Loans, we can pre-qualify you in as little as 5 minutes with no impact to your credit score.An equal housing lender. NMLS #10287.
