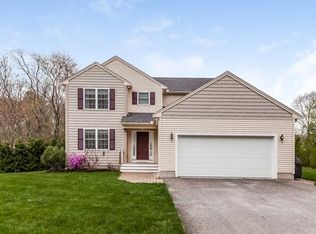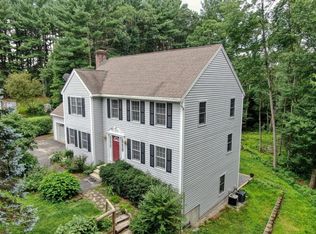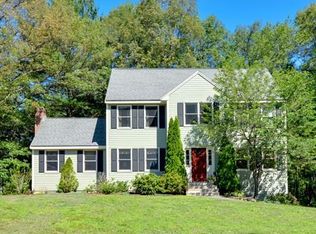This amazing Colonial awaits the buyer desiring a spacious living area, with a large private lot, in a neighborhood cul de sac setting. First floor offers large eat in kitchen with upgraded stainless steel appliances, plenty of counter and cabinet space, breakfast nook, built in wine rack. Hardwood throughout the 1st level. Formal dining room with crown molding. Formal living room with french doors and crown molding. Entertain or just snuggle up by the fireplace in the cathedral ceilinged family room. Half bath/laundry room conveniently located on the 1st level. Second level offers two bathrooms and four bedrooms including master bedroom with bath and walk in closet. Walk up attic for storage. Enjoy the heated game room on the lower level with a full bath and slider to the backyard where you will find a patio, fire pit and deck. Home also has mini split ac and heat units. Central vac. Enjoy the Maynard experience,shopping,dining, art space, bike and walking trails. Don't miss out!!
This property is off market, which means it's not currently listed for sale or rent on Zillow. This may be different from what's available on other websites or public sources.


