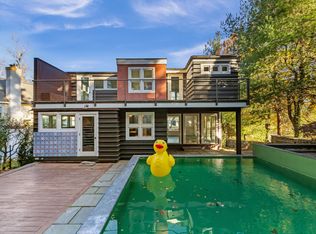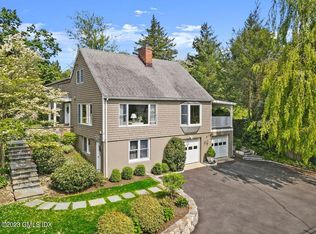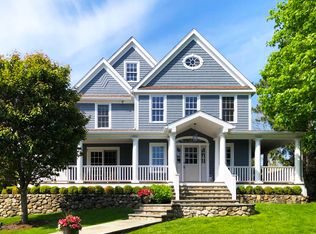Lovely Riverside location. Renovated with much of original mid-century style retained. Double height entry with brick-walled stairway up to open-plan LR/DR (with partial water views) and updated kitchen with access to rear stone terrace. Further up are 2 BR's with water views, hall bath, MBR/bath and a screened-in side terrace with potential conversion to a large master bath. Expansive family/play room with sound system, laundry room and full bath on entry level. Hardwood floors throughout. Beautifully terraced rear gardens with old stone walls and steps climbing the hill toward the original site of the 18th c. Marks home. Generator hookup in place. Easy walk to Old Greenwich town, train and Binney Park. Bike to the beach. Come see this home and fall for its charms.
This property is off market, which means it's not currently listed for sale or rent on Zillow. This may be different from what's available on other websites or public sources.


