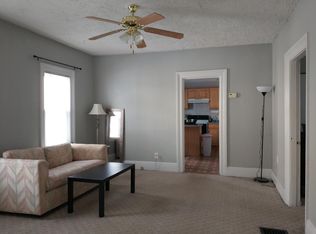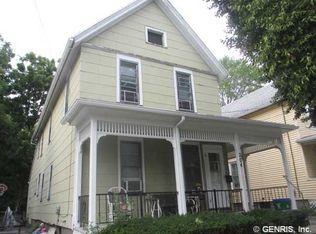Amazing opportunity to own at an affordable price tag in the walkable, vibrant South Wedge neighborhood! This charming home is located in the center of it all, but is tucked in on a one way street, which makes for a quiet and low traffic setting. The L-shaped first floor inclusive of a spacious living room, formal dining room and square kitchen that opens up to the quaint backyard maximizes the footprint with its seamless flow. The two upstairs bedrooms are generously sized. Many windows have been replaced by the current owner and the basement has been completely cleaned up and painted with water resistant paint. This home is great for someone starting out, looking to downsize or anyone who wants to start or add to an investment portfolio! Showings begin Thursday (6/2) and offers are due Tuesday (6/7) at NOON. Home currently has tenants who will be out by June 30th. Showing availability is as follows: Thursday (6/2) and Friday (6/3) from 10-6 PM and Saturday (6/4) from 10-3 PM. NO SHOWINGS Sunday (6/5). Showings Monday (6/6) from 11-2 PM. Broken stain glass window will be replaced with clear glass before closing. Gravel parking spot across from home rented for $30 per month. 2022-06-10
This property is off market, which means it's not currently listed for sale or rent on Zillow. This may be different from what's available on other websites or public sources.

