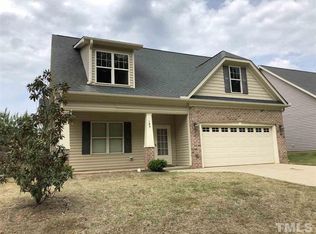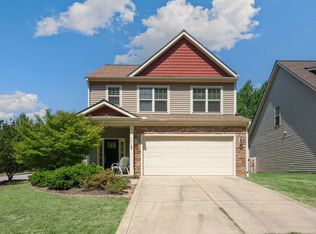Lovely Home In Great Location! Minutes to I40, Shopping, Schools & Healthcare. Smart 4 BR plan Featuring First Flr Owner Suite with En Suite Bath, Double Vanity, Garden Tub, Sep Shower, Water Cl & WIC. Open Concept Living Areas, Dining, HUGE Kitchen, Vaulted Fam Rm W/FP. SS Appliances, Granite, Large Kit Island! Additional 3 BR, Loft & Full Bath on Lvl 2. Rear Patio, Privacy Fence & 2 Car Garage. Corner Lot!
This property is off market, which means it's not currently listed for sale or rent on Zillow. This may be different from what's available on other websites or public sources.

