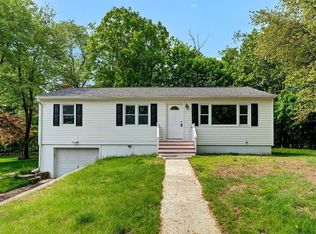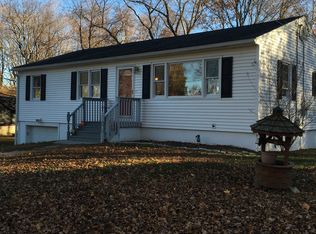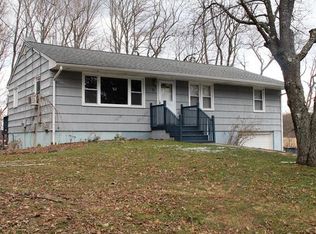Sold for $465,000
$465,000
8 Marbil Road, Danbury, CT 06811
3beds
1,422sqft
Single Family Residence
Built in 1960
0.39 Acres Lot
$518,100 Zestimate®
$327/sqft
$3,511 Estimated rent
Home value
$518,100
$492,000 - $544,000
$3,511/mo
Zestimate® history
Loading...
Owner options
Explore your selling options
What's special
Welcome to the epitome of classic charm and contemporary sophistication! This fully remodeled 1960 home seamlessly combines timeless craftsmanship with modern elegance. Stripped down to the studs, every detail has been meticulously transformed. From the exquisite siding, roof, and garage door to the furnace, water heater, AC, septic system, insulation, sheetrock, windows, doors, and stunning hardwood flooring, no expense has been spared. Step outside onto the 8x15 deck, envisioning moments of relaxation and cherished gatherings. The full basement awaits your personal touch, offering unlimited potential for additional living space or recreation. It has been painted and insulated, setting the stage for your creative ideas to flourish. Accessible from the basement is a convenient and spacious laundry room, seamlessly connecting to the garage. Situated on a corner lot, this gem provides a level backyard, perfect for outdoor enjoyment and activities. Simply pack your belongings and move right in, as this beautifully reimagined home leaves nothing to be desired. It's time to start making memories in your dream home, where timeless charm meets contemporary luxury in perfect harmony.
Zillow last checked: 8 hours ago
Listing updated: August 01, 2023 at 12:43pm
Listed by:
Christine Ricci 914-403-0179,
Keller Williams NY Realty 914-437-6100
Bought with:
Marco Albarracin, RES.0819495
RE/MAX Right Choice
Source: Smart MLS,MLS#: 170571112
Facts & features
Interior
Bedrooms & bathrooms
- Bedrooms: 3
- Bathrooms: 2
- Full bathrooms: 2
Primary bedroom
- Level: Main
- Area: 144 Square Feet
- Dimensions: 12 x 12
Bedroom
- Level: Main
- Area: 121 Square Feet
- Dimensions: 11 x 11
Bedroom
- Level: Main
- Area: 100 Square Feet
- Dimensions: 10 x 10
Primary bathroom
- Level: Main
Bathroom
- Level: Main
Family room
- Level: Main
- Area: 345 Square Feet
- Dimensions: 15 x 23
Kitchen
- Level: Main
- Area: 204 Square Feet
- Dimensions: 12 x 17
Living room
- Level: Main
- Area: 260 Square Feet
- Dimensions: 13 x 20
Heating
- Forced Air, Propane
Cooling
- Central Air
Appliances
- Included: Oven/Range, Microwave, Refrigerator, Freezer, Ice Maker, Dishwasher, Water Heater, Electric Water Heater
- Laundry: Lower Level
Features
- Wired for Data, Smart Thermostat
- Windows: Thermopane Windows
- Basement: Full,Unfinished,Garage Access,Storage Space
- Attic: Pull Down Stairs
- Has fireplace: No
Interior area
- Total structure area: 1,422
- Total interior livable area: 1,422 sqft
- Finished area above ground: 1,422
Property
Parking
- Total spaces: 1
- Parking features: Attached, Private, Gravel
- Attached garage spaces: 1
- Has uncovered spaces: Yes
Features
- Patio & porch: Deck
- Exterior features: Rain Gutters, Lighting
Lot
- Size: 0.39 Acres
- Features: Cleared, Corner Lot, Level, Few Trees
Details
- Parcel number: 71212
- Zoning: RA40
Construction
Type & style
- Home type: SingleFamily
- Architectural style: Ranch
- Property subtype: Single Family Residence
Materials
- Wood Siding
- Foundation: Concrete Perimeter
- Roof: Asphalt
Condition
- New construction: No
- Year built: 1960
Utilities & green energy
- Sewer: Septic Tank
- Water: Well
Green energy
- Energy efficient items: Thermostat, Ridge Vents, Windows
Community & neighborhood
Community
- Community features: Near Public Transport, Golf, Lake, Library, Medical Facilities, Park, Private School(s), Shopping/Mall
Location
- Region: Danbury
Price history
| Date | Event | Price |
|---|---|---|
| 8/1/2023 | Sold | $465,000+16.3%$327/sqft |
Source: | ||
| 6/5/2023 | Pending sale | $399,900$281/sqft |
Source: | ||
| 5/28/2023 | Contingent | $399,900$281/sqft |
Source: | ||
| 5/24/2023 | Listed for sale | $399,900+11.1%$281/sqft |
Source: | ||
| 6/17/2019 | Sold | $360,000+3.2%$253/sqft |
Source: | ||
Public tax history
| Year | Property taxes | Tax assessment |
|---|---|---|
| 2025 | $5,621 +2.3% | $224,910 |
| 2024 | $5,497 +4.8% | $224,910 |
| 2023 | $5,247 +23.4% | $224,910 +49.2% |
Find assessor info on the county website
Neighborhood: 06811
Nearby schools
GreatSchools rating
- 4/10Pembroke SchoolGrades: K-5Distance: 0.4 mi
- 2/10Broadview Middle SchoolGrades: 6-8Distance: 3 mi
- 2/10Danbury High SchoolGrades: 9-12Distance: 1.7 mi
Schools provided by the listing agent
- High: Danbury
Source: Smart MLS. This data may not be complete. We recommend contacting the local school district to confirm school assignments for this home.
Get pre-qualified for a loan
At Zillow Home Loans, we can pre-qualify you in as little as 5 minutes with no impact to your credit score.An equal housing lender. NMLS #10287.
Sell with ease on Zillow
Get a Zillow Showcase℠ listing at no additional cost and you could sell for —faster.
$518,100
2% more+$10,362
With Zillow Showcase(estimated)$528,462


