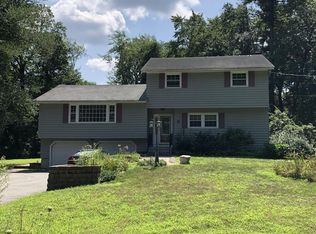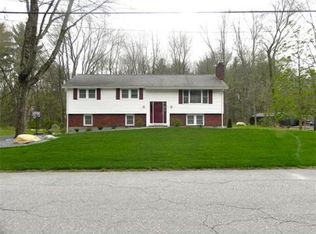Sold for $599,000
$599,000
8 Maplewood Rd, Tewksbury, MA 01876
3beds
2,128sqft
Single Family Residence
Built in 1967
1.01 Acres Lot
$791,400 Zestimate®
$281/sqft
$4,113 Estimated rent
Home value
$791,400
$736,000 - $855,000
$4,113/mo
Zestimate® history
Loading...
Owner options
Explore your selling options
What's special
LOCATION, LOCATION, LOCATION! This oversized raised ranch has a versatile floor plan and so much space for your growing family, or mature adults that need a home. Hardwood floors cover most of the main level, including the huge fireplaced living room, formal dining room, 2 of 3 bedrooms including Master and the dining area of the kitchen. Country kitchen has breakfast bar, loads of white shaker cabinets and dining area with big windows overlooking a private, wooded yard. Town has this home at 4 bedrooms, so home office, with tons of built in shelving, could be converted back. Main level offers large ceramic tiled bathroom & you'll love entertaining in the front to back family room w/sliders to deck. Lower level has possible in-law potential or it's a college kid's dream,(heated with day light windows). Extras include LL woodstove, laundry rm w/half bath, slop sink and laundry H/Ups. Roof and whole house generator are new, TW/TS, too much to mention.
Zillow last checked: 8 hours ago
Listing updated: June 15, 2023 at 12:50pm
Listed by:
Susan Tisbert 603-235-9373,
Susan J. Tisbert Realty 603-235-9373
Bought with:
Colleen Eddy
Return Realty Group, Inc.
Source: MLS PIN,MLS#: 73106087
Facts & features
Interior
Bedrooms & bathrooms
- Bedrooms: 3
- Bathrooms: 3
- Full bathrooms: 1
- 1/2 bathrooms: 2
- Main level bathrooms: 2
- Main level bedrooms: 3
Primary bedroom
- Features: Bathroom - Half, Flooring - Hardwood
- Level: Main,First
- Area: 218.5
- Dimensions: 11.5 x 19
Bedroom 2
- Features: Ceiling Fan(s), Flooring - Hardwood
- Level: Main,First
- Area: 121.5
- Dimensions: 9 x 13.5
Bedroom 3
- Features: Flooring - Wall to Wall Carpet, Attic Access
- Level: Main,First
- Area: 161
- Dimensions: 11.5 x 14
Primary bathroom
- Features: Yes
Bathroom 1
- Features: Bathroom - 3/4, Bathroom - Tiled With Shower Stall, Closet - Linen, Flooring - Stone/Ceramic Tile
- Level: Main,First
Bathroom 2
- Features: Bathroom - Half, Flooring - Vinyl, Pedestal Sink
- Level: Main,First
Bathroom 3
- Features: Bathroom - Half, Flooring - Stone/Ceramic Tile, Dryer Hookup - Electric, Washer Hookup
- Level: Basement
- Area: 104.5
- Dimensions: 11 x 9.5
Dining room
- Features: Flooring - Hardwood
- Level: Main,First
- Area: 143
- Dimensions: 13 x 11
Family room
- Features: Ceiling Fan(s), Flooring - Wall to Wall Carpet, Balcony / Deck, Exterior Access, Slider
- Level: Main,First
- Area: 362.5
- Dimensions: 25 x 14.5
Kitchen
- Features: Flooring - Hardwood, Flooring - Laminate, Breakfast Bar / Nook, Country Kitchen, Exterior Access, Stainless Steel Appliances, Gas Stove, Beadboard
- Level: Main,First
- Area: 258
- Dimensions: 21.5 x 12
Living room
- Features: Ceiling Fan(s), Flooring - Hardwood
- Level: Main,First
- Area: 234
- Dimensions: 18 x 13
Office
- Features: Flooring - Stone/Ceramic Tile, French Doors
- Level: Main
- Area: 182
- Dimensions: 13 x 14
Heating
- Central, Baseboard, Natural Gas, Wood
Cooling
- None
Appliances
- Included: Gas Water Heater, Water Heater, Range, Dishwasher, Refrigerator, Range Hood
- Laundry: Electric Dryer Hookup, Washer Hookup
Features
- Home Office, Bonus Room
- Flooring: Vinyl, Carpet, Laminate, Hardwood, Flooring - Stone/Ceramic Tile
- Doors: French Doors, Storm Door(s)
- Windows: Insulated Windows, Screens
- Basement: Full,Partially Finished,Walk-Out Access,Interior Entry,Garage Access
- Number of fireplaces: 1
- Fireplace features: Living Room, Wood / Coal / Pellet Stove
Interior area
- Total structure area: 2,128
- Total interior livable area: 2,128 sqft
Property
Parking
- Total spaces: 8
- Parking features: Attached, Under, Garage Door Opener, Storage, Workshop in Garage, Garage Faces Side, Paved Drive, Off Street
- Attached garage spaces: 2
- Uncovered spaces: 6
Accessibility
- Accessibility features: Accessible Entrance
Features
- Patio & porch: Deck
- Exterior features: Deck, Screens, Garden
Lot
- Size: 1.01 Acres
- Features: Wooded, Level
Details
- Additional structures: Workshop
- Parcel number: 790582
- Zoning: RG
Construction
Type & style
- Home type: SingleFamily
- Architectural style: Raised Ranch,Split Entry
- Property subtype: Single Family Residence
Materials
- Frame
- Foundation: Concrete Perimeter, Block
- Roof: Shingle
Condition
- Year built: 1967
Utilities & green energy
- Electric: Generator, Circuit Breakers, 100 Amp Service, Generator Connection
- Sewer: Public Sewer
- Water: Public
- Utilities for property: for Gas Range, for Electric Dryer, Washer Hookup, Generator Connection
Community & neighborhood
Community
- Community features: Highway Access, House of Worship, Public School
Location
- Region: Tewksbury
Price history
| Date | Event | Price |
|---|---|---|
| 6/15/2023 | Sold | $599,000-7.8%$281/sqft |
Source: MLS PIN #73106087 Report a problem | ||
| 5/17/2023 | Contingent | $649,900$305/sqft |
Source: MLS PIN #73106087 Report a problem | ||
| 5/2/2023 | Listed for sale | $649,900$305/sqft |
Source: MLS PIN #73106087 Report a problem | ||
Public tax history
| Year | Property taxes | Tax assessment |
|---|---|---|
| 2025 | $8,214 -7.4% | $621,300 -6.2% |
| 2024 | $8,868 +2.9% | $662,300 +8.4% |
| 2023 | $8,615 +4.2% | $611,000 +12.3% |
Find assessor info on the county website
Neighborhood: 01876
Nearby schools
GreatSchools rating
- NALoella F. Dewing Elementary SchoolGrades: PK-2Distance: 0.6 mi
- 7/10John W. Wynn Middle SchoolGrades: 7-8Distance: 3.6 mi
- 8/10Tewksbury Memorial High SchoolGrades: 9-12Distance: 3 mi
Get a cash offer in 3 minutes
Find out how much your home could sell for in as little as 3 minutes with a no-obligation cash offer.
Estimated market value$791,400
Get a cash offer in 3 minutes
Find out how much your home could sell for in as little as 3 minutes with a no-obligation cash offer.
Estimated market value
$791,400

