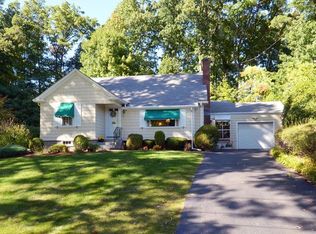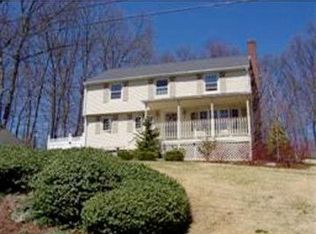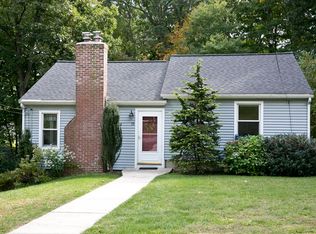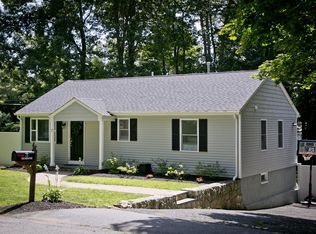Sold for $585,000
$585,000
8 Maplewood Rd, Shrewsbury, MA 01545
3beds
1,576sqft
Single Family Residence
Built in 1950
0.41 Acres Lot
$611,000 Zestimate®
$371/sqft
$3,137 Estimated rent
Home value
$611,000
$556,000 - $672,000
$3,137/mo
Zestimate® history
Loading...
Owner options
Explore your selling options
What's special
Beautifully renovated 3-bedroom,1.5-bathroom cape nestled on a nice dead-end road in Shrewsbury! This delightful home boasts hardwood floors throughout, enhancing its classic appeal. The cabinet packed kitchen is beautifully upgraded & suitable for a chef! The bright and inviting sunroom provides a perfect spot for morning coffee or an afternoon read, while the spacious living area is ideal for family gatherings and cozy evenings around the fireplace. The bonus room in the basement would make a great office. Outside, the huge, private backyard offers a lovely patio w/ a beautiful stone wall, wild flower garden, storage shed, gorgeous landscaping & a new extended parking area! Conveniently located near area amenities, including shopping, dining, parks, and recreational facilities! Great commuter location with easy access to major highways including I290 & the MA Pike! Don't miss the opportunity to make 8 Maplewood Dr your new haven, where charm and practicality meet in perfect harmony!!
Zillow last checked: 8 hours ago
Listing updated: August 15, 2024 at 10:37am
Listed by:
Michelle Terry Team 508-202-0008,
EXIT Real Estate Executives 508-885-5555
Bought with:
Amy Balewicz Homes
Keller Williams Realty Boston Northwest
Source: MLS PIN,MLS#: 73262092
Facts & features
Interior
Bedrooms & bathrooms
- Bedrooms: 3
- Bathrooms: 2
- Full bathrooms: 1
- 1/2 bathrooms: 1
Primary bedroom
- Features: Closet, Flooring - Hardwood, Remodeled, Lighting - Overhead
- Level: Second
- Area: 237.43
- Dimensions: 10.83 x 21.92
Bedroom 2
- Features: Closet, Flooring - Hardwood, Remodeled, Lighting - Overhead
- Level: Second
- Area: 209
- Dimensions: 17.42 x 12
Bedroom 3
- Features: Closet, Flooring - Hardwood, Remodeled, Lighting - Overhead
- Level: Second
- Area: 128.08
- Dimensions: 13.25 x 9.67
Primary bathroom
- Features: No
Bathroom 1
- Features: Bathroom - Half, Flooring - Stone/Ceramic Tile, Remodeled
- Level: First
Bathroom 2
- Features: Bathroom - Full, Bathroom - Tiled With Tub & Shower, Remodeled
- Level: Second
Dining room
- Features: Flooring - Hardwood, Recessed Lighting, Remodeled
- Level: Main,First
- Area: 100.69
- Dimensions: 10.42 x 9.67
Kitchen
- Features: Flooring - Hardwood, Countertops - Stone/Granite/Solid, Countertops - Upgraded, Open Floorplan, Recessed Lighting, Remodeled, Stainless Steel Appliances, Peninsula
- Level: Main,First
- Area: 140.65
- Dimensions: 13.08 x 10.75
Living room
- Features: Closet/Cabinets - Custom Built, Flooring - Hardwood, Cable Hookup, Exterior Access, Open Floorplan, Remodeled
- Level: Main,First
- Area: 311.94
- Dimensions: 23.25 x 13.42
Heating
- Baseboard, Oil
Cooling
- Central Air
Appliances
- Included: Range, Dishwasher, Refrigerator
- Laundry: In Basement, Electric Dryer Hookup, Washer Hookup
Features
- Recessed Lighting, Sun Room, Bonus Room
- Flooring: Tile, Hardwood, Flooring - Stone/Ceramic Tile, Flooring - Hardwood
- Doors: Insulated Doors
- Windows: Insulated Windows
- Basement: Full,Partially Finished
- Number of fireplaces: 1
- Fireplace features: Living Room
Interior area
- Total structure area: 1,576
- Total interior livable area: 1,576 sqft
Property
Parking
- Total spaces: 7
- Parking features: Attached, Off Street
- Attached garage spaces: 1
- Uncovered spaces: 6
Features
- Patio & porch: Patio
- Exterior features: Patio, Rain Gutters, Storage, Stone Wall
Lot
- Size: 0.41 Acres
- Features: Other
Details
- Parcel number: M:28 B:163000,1677334
- Zoning: RA
Construction
Type & style
- Home type: SingleFamily
- Architectural style: Cape
- Property subtype: Single Family Residence
Materials
- Frame
- Foundation: Block
- Roof: Shingle
Condition
- Updated/Remodeled
- Year built: 1950
Utilities & green energy
- Electric: Circuit Breakers
- Sewer: Public Sewer
- Water: Public
- Utilities for property: for Electric Range, for Electric Dryer, Washer Hookup
Community & neighborhood
Community
- Community features: Public Transportation, Shopping, Park, Walk/Jog Trails, Medical Facility, Conservation Area, Highway Access, House of Worship, Private School, Public School
Location
- Region: Shrewsbury
Price history
| Date | Event | Price |
|---|---|---|
| 8/15/2024 | Sold | $585,000-2.5%$371/sqft |
Source: MLS PIN #73262092 Report a problem | ||
| 7/19/2024 | Contingent | $599,900$381/sqft |
Source: MLS PIN #73262092 Report a problem | ||
| 7/9/2024 | Listed for sale | $599,900+66.6%$381/sqft |
Source: MLS PIN #73262092 Report a problem | ||
| 6/28/2017 | Sold | $360,000-1.4%$228/sqft |
Source: Public Record Report a problem | ||
| 4/19/2017 | Listed for sale | $365,000+7.7%$232/sqft |
Source: Hughes Residential #72148436 Report a problem | ||
Public tax history
| Year | Property taxes | Tax assessment |
|---|---|---|
| 2025 | $6,823 +11% | $566,700 +14.1% |
| 2024 | $6,149 +3.3% | $496,700 +9.5% |
| 2023 | $5,953 -7% | $453,700 |
Find assessor info on the county website
Neighborhood: 01545
Nearby schools
GreatSchools rating
- 6/10Sherwood Middle SchoolGrades: 5-6Distance: 0.6 mi
- 8/10Oak Middle SchoolGrades: 7-8Distance: 0.7 mi
- 8/10Shrewsbury Sr High SchoolGrades: 9-12Distance: 2.2 mi
Get a cash offer in 3 minutes
Find out how much your home could sell for in as little as 3 minutes with a no-obligation cash offer.
Estimated market value$611,000
Get a cash offer in 3 minutes
Find out how much your home could sell for in as little as 3 minutes with a no-obligation cash offer.
Estimated market value
$611,000



