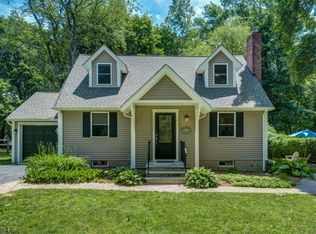This charming expanded and renovated cape nestled on a level, fenced yard, offers exceptional space. Set in the popular Village section, and move in ready, this well priced home will steal your heart.Right-sized, offering 3 or 4 bedrooms, this home features an open layout and flexible floor plan. The 4th bedroom currently serves as an office, but could be used as a 1st floor bedroom with a full bath just steps away. 3 additional roomy bedrooms are located on the 2nd level. The newer kitchen and baths, cozy living room fireplace, wood flooring and spacious family room with doors to the back deck provide a carefree lifestyle in the sought after town of Mountain lakes. Outside enjoyment is easy on the multi-level deck overlooking the fenced yard. Bring your suitcase and your dreams, this home is perfect!
This property is off market, which means it's not currently listed for sale or rent on Zillow. This may be different from what's available on other websites or public sources.
