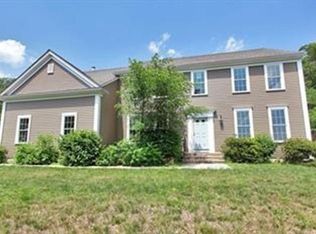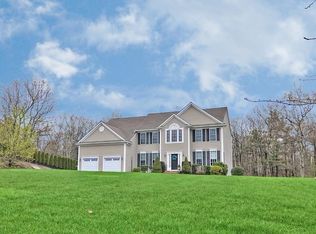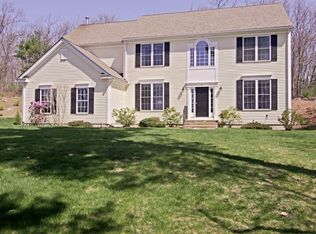Sold for $870,000 on 08/03/23
$870,000
8 Maple Way, Boylston, MA 01505
4beds
3,036sqft
Single Family Residence
Built in 2003
1.18 Acres Lot
$959,400 Zestimate®
$287/sqft
$4,393 Estimated rent
Home value
$959,400
$911,000 - $1.01M
$4,393/mo
Zestimate® history
Loading...
Owner options
Explore your selling options
What's special
Your dream home awaits on this private, corner lot in the coveted Pleasant Hills Estates neighborhood. This spacious 4 Br / 2 1/2 bath Colonial offers an open floorplan with great flow and amenities such as stainless appliances, large kitchen island, granite counters, dining room with wainscoting, central air, and an expansive family room adjacent to kitchen. Upstairs features a large main bedroom suite with walk-in closet, inviting bathroom with shower and soaking tub, along with a separate home office or nursery. Recent updates include a fireplace gas insert with blower, tankless hot water heater, front door and surround, patio, Trex deck with custom lighting, and new garage doors. Finished basement offers a large family room as well as an adjacent bar / entertainment room. Expansive front yard. Fenced in backyard perfect for entertaining with an oversized deck and adjacent patio with fire pit. Great location with privacy, walking trails and easy access to highways.
Zillow last checked: 8 hours ago
Listing updated: August 07, 2023 at 11:03am
Listed by:
Collins Team 508-450-1935,
Collins & Demac Real Estate 508-842-1600,
James Collins 508-450-1935
Bought with:
Lori Choquette
Walsh and Associates Real Estate
Source: MLS PIN,MLS#: 73094281
Facts & features
Interior
Bedrooms & bathrooms
- Bedrooms: 4
- Bathrooms: 3
- Full bathrooms: 2
- 1/2 bathrooms: 1
Primary bedroom
- Features: Bathroom - Full, Bathroom - Double Vanity/Sink, Walk-In Closet(s), Flooring - Wall to Wall Carpet
- Level: Second
Bedroom 2
- Features: Flooring - Wall to Wall Carpet
- Level: Second
Bedroom 3
- Features: Flooring - Wall to Wall Carpet
- Level: Second
Bedroom 4
- Features: Flooring - Wall to Wall Carpet
- Level: Second
Primary bathroom
- Features: Yes
Bathroom 1
- Features: Bathroom - Half, Flooring - Hardwood
- Level: First
Bathroom 2
- Features: Bathroom - Full, Bathroom - Double Vanity/Sink, Bathroom - With Shower Stall, Bathroom - With Tub, Flooring - Stone/Ceramic Tile
- Level: Second
Bathroom 3
- Features: Bathroom - Full, Bathroom - With Tub & Shower, Flooring - Stone/Ceramic Tile
- Level: Second
Dining room
- Features: Flooring - Hardwood, Chair Rail, Wainscoting
- Level: First
Family room
- Features: Flooring - Wall to Wall Carpet
- Level: First
Kitchen
- Features: Flooring - Stone/Ceramic Tile, Dining Area, Countertops - Stone/Granite/Solid, Kitchen Island, Deck - Exterior, Exterior Access, Open Floorplan
- Level: First
Living room
- Features: Flooring - Wall to Wall Carpet
- Level: First
Office
- Features: Flooring - Wall to Wall Carpet
- Level: Second
Heating
- Central, Forced Air, Oil
Cooling
- Central Air
Appliances
- Laundry: Flooring - Laminate, Second Floor, Gas Dryer Hookup, Washer Hookup
Features
- Bonus Room, Home Office
- Flooring: Tile, Carpet, Hardwood, Flooring - Wall to Wall Carpet
- Basement: Full,Finished,Interior Entry,Bulkhead,Radon Remediation System
- Number of fireplaces: 1
- Fireplace features: Family Room
Interior area
- Total structure area: 3,036
- Total interior livable area: 3,036 sqft
Property
Parking
- Total spaces: 8
- Parking features: Attached, Garage Door Opener, Paved Drive, Off Street, Driveway, Paved
- Attached garage spaces: 2
- Uncovered spaces: 6
Features
- Patio & porch: Deck - Composite, Patio
- Exterior features: Deck - Composite, Patio, Rain Gutters, Professional Landscaping, Sprinkler System, Fenced Yard
- Fencing: Fenced/Enclosed,Fenced
Lot
- Size: 1.18 Acres
- Features: Corner Lot, Wooded, Gentle Sloping
Details
- Parcel number: 4330774
- Zoning: RES 1010
Construction
Type & style
- Home type: SingleFamily
- Architectural style: Colonial
- Property subtype: Single Family Residence
Materials
- Frame
- Foundation: Concrete Perimeter
- Roof: Shingle
Condition
- Year built: 2003
Utilities & green energy
- Electric: 200+ Amp Service
- Sewer: Private Sewer
- Water: Public
- Utilities for property: for Gas Range, for Electric Range, for Electric Oven, for Gas Dryer, Washer Hookup
Community & neighborhood
Community
- Community features: Park, Walk/Jog Trails, Golf, Public School
Location
- Region: Boylston
HOA & financial
HOA
- Has HOA: Yes
- HOA fee: $150 annually
Other
Other facts
- Listing terms: Contract
- Road surface type: Paved
Price history
| Date | Event | Price |
|---|---|---|
| 8/3/2023 | Sold | $870,000-0.6%$287/sqft |
Source: MLS PIN #73094281 | ||
| 4/2/2023 | Listed for sale | $875,000$288/sqft |
Source: MLS PIN #73094281 | ||
| 9/22/2022 | Listing removed | $875,000$288/sqft |
Source: MLS PIN #73024367 | ||
| 8/11/2022 | Listed for sale | $875,000+46.6%$288/sqft |
Source: MLS PIN #73024367 | ||
| 6/29/2015 | Sold | $597,000+3.1%$197/sqft |
Source: Public Record | ||
Public tax history
| Year | Property taxes | Tax assessment |
|---|---|---|
| 2025 | $12,139 +9.7% | $877,700 +9.5% |
| 2024 | $11,065 -0.6% | $801,200 +3.7% |
| 2023 | $11,127 +7.5% | $772,700 +18.3% |
Find assessor info on the county website
Neighborhood: 01505
Nearby schools
GreatSchools rating
- 5/10Boylston Elementary SchoolGrades: PK-5Distance: 2.5 mi
- 8/10Tahanto Regional High SchoolGrades: 6-12Distance: 2 mi
Get a cash offer in 3 minutes
Find out how much your home could sell for in as little as 3 minutes with a no-obligation cash offer.
Estimated market value
$959,400
Get a cash offer in 3 minutes
Find out how much your home could sell for in as little as 3 minutes with a no-obligation cash offer.
Estimated market value
$959,400


