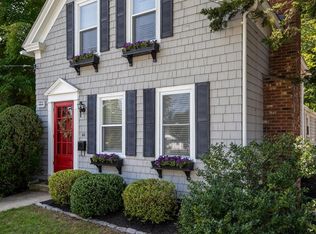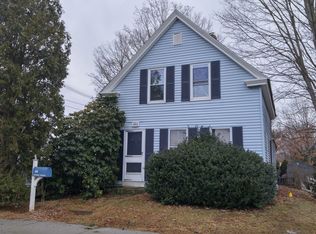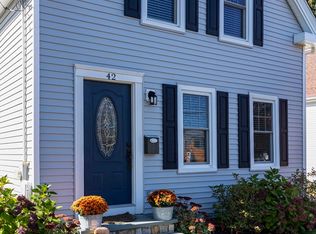A New England cottage so exquisitely appointed that you will most certainly want to call this home. Located in the heart of Hopkinton Village it's a short stroll to the town common where many activities are hosted, including the Boston Marathon. With southern exposure, the gorgeous interior is flooded with natural light. You will love the large family room that opens up to the formal dining room, the full bath with a shower & a claw foot soaking tub. The gourmet kitchen is the crowning jewel of this wonderful home with bright white cabinets, commercial style appliances, chrome hardware, subway tile back splash & stunning granite counter tops. Upstairs there are two generous bedrooms & a small third room that is used as a bedroom but would also make a great office or it could potentially become a 2nd floor bathroom! This home comes complete with Solar Power. Showings begin at 11:00 Saturday at first open house. Offers due Tuesday by 6:00pm.
This property is off market, which means it's not currently listed for sale or rent on Zillow. This may be different from what's available on other websites or public sources.


