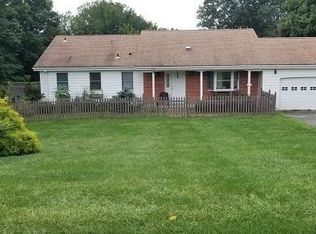A picturesque and private setting, come home to a completely renovated cape in desired Lower Easton. No detail was overlooked in this 4 bedroom, 3 bathroom charmer including marble counters, stainless steel appliances, crown molding, hardwood floors, and travertine tile to name a few. Inviting flow to the home including light and airy kitchen, dining area and living room with fireplace. Master Bedroom ensuite includes a dressing room and huge walk-in closet. Other features to the home are a spacious family room on the basement level with plenty of storage, and an oversized 2 car garage. Part of the renovation also includes all new: roof, siding, C/A, high efficiently GAS furnace, sprayed insulation. Gas heat and city water. 200 amp service. Property is situated among scenic stonewalls, and is convenient to the Merritt Parkway. Brokered And Advertised By: Compass Real Estate Group, LLC Listing Agent: Compass Real Estate Group, LLC
This property is off market, which means it's not currently listed for sale or rent on Zillow. This may be different from what's available on other websites or public sources.

