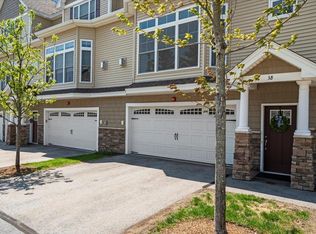Closed
Listed by:
Suzanne Damon,
EXP Realty Cell:603-493-5561
Bought with: BHG Masiello Hampton
$495,000
8 Manor Drive #D, Hooksett, NH 03106
3beds
2,176sqft
Condominium, Townhouse
Built in 2017
5 Acres Lot
$528,400 Zestimate®
$227/sqft
$3,624 Estimated rent
Home value
$528,400
$502,000 - $555,000
$3,624/mo
Zestimate® history
Loading...
Owner options
Explore your selling options
What's special
Welcome to Carriage Manor, a sanctuary of tranquility and sophistication. With over 2000+ sq ft of living space, experience breathtaking sunrises each morning, accompanied by a comforting cup of coffee savored from your kitchen balcony. This luminous, open-concept end unit bathes you in an ambiance of warmth, accentuated by beautiful hardwood flooring on the first level and a cozy gas fireplace. The kitchen, a true chef's delight, features durable and elegant granite countertops and center island. Extend your living space to the fully finished lower level, complete with walkout access and views. ideal for entertainment or a quiet retreat. Ascend to the upper floor to discover a generously sized master suite, complete with a custom bathroom and walk-in closet. Two additional bedrooms across the hall share a tastefully appointed bathroom. A convenient laundry closet completes this level. A 2-car garage offers direct entry to your home, keeping you and your vehicles sheltered from the elements. Enjoy peaceful living in Carriage Manor, a sought-after community offering a perfect balance of privacy and convenience. Welcome home!
Zillow last checked: 8 hours ago
Listing updated: September 01, 2023 at 08:31am
Listed by:
Suzanne Damon,
EXP Realty Cell:603-493-5561
Bought with:
Brittany N Moore
BHG Masiello Hampton
Source: PrimeMLS,MLS#: 4954626
Facts & features
Interior
Bedrooms & bathrooms
- Bedrooms: 3
- Bathrooms: 3
- Full bathrooms: 1
- 3/4 bathrooms: 1
- 1/2 bathrooms: 1
Heating
- Natural Gas, Hot Air
Cooling
- Central Air
Appliances
- Included: Dishwasher, Range Hood, Microwave, Gas Range, Refrigerator, Natural Gas Water Heater
- Laundry: 2nd Floor Laundry
Features
- Ceiling Fan(s), Kitchen Island, Kitchen/Dining, Primary BR w/ BA, Natural Light, Walk-In Closet(s)
- Flooring: Carpet, Ceramic Tile, Hardwood
- Windows: Blinds, Window Treatments, Screens
- Basement: Daylight,Finished,Full,Insulated,Walkout,Interior Access,Walk-Out Access
- Attic: Attic with Hatch/Skuttle
- Has fireplace: Yes
- Fireplace features: Gas
Interior area
- Total structure area: 2,176
- Total interior livable area: 2,176 sqft
- Finished area above ground: 2,176
- Finished area below ground: 0
Property
Parking
- Total spaces: 2
- Parking features: Paved, Auto Open, Direct Entry, Finished, Attached
- Garage spaces: 2
Features
- Levels: 3,Walkout Lower Level
- Stories: 3
- Exterior features: Trash, Deck
Lot
- Size: 5 Acres
- Features: Condo Development
Details
- Parcel number: HOOKM6B22L71U8D
- Zoning description: Residential
- Other equipment: Sprinkler System
Construction
Type & style
- Home type: Townhouse
- Property subtype: Condominium, Townhouse
Materials
- Wood Frame, Vinyl Siding
- Foundation: Concrete
- Roof: Architectural Shingle
Condition
- New construction: No
- Year built: 2017
Utilities & green energy
- Electric: 200+ Amp Service
- Sewer: Public Sewer
Community & neighborhood
Security
- Security features: Smoke Detector(s), Hardwired Smoke Detector
Location
- Region: Hooksett
HOA & financial
Other financial information
- Additional fee information: Fee: $350
Price history
| Date | Event | Price |
|---|---|---|
| 8/31/2023 | Sold | $495,000+1%$227/sqft |
Source: | ||
| 6/10/2023 | Contingent | $489,900$225/sqft |
Source: | ||
| 5/29/2023 | Listed for sale | $489,900+36.1%$225/sqft |
Source: | ||
| 6/16/2020 | Sold | $360,000-2.1%$165/sqft |
Source: Public Record | ||
| 3/26/2020 | Listed for sale | $367,900+6%$169/sqft |
Source: Coldwell Banker RB #4799457 | ||
Public tax history
| Year | Property taxes | Tax assessment |
|---|---|---|
| 2024 | $7,815 +6.1% | $460,800 |
| 2023 | $7,364 -6.6% | $460,800 +40.5% |
| 2022 | $7,886 +14.1% | $327,900 +6.8% |
Find assessor info on the county website
Neighborhood: 03106
Nearby schools
GreatSchools rating
- 7/10Hooksett Memorial SchoolGrades: 3-5Distance: 1.8 mi
- 7/10David R. Cawley Middle SchoolGrades: 6-8Distance: 3.5 mi
- NAFred C. Underhill SchoolGrades: PK-2Distance: 3.7 mi
Schools provided by the listing agent
- Elementary: Hooksett Memorial School
- Middle: David R. Cawley Middle Sch
- District: Hooksett School District
Source: PrimeMLS. This data may not be complete. We recommend contacting the local school district to confirm school assignments for this home.

Get pre-qualified for a loan
At Zillow Home Loans, we can pre-qualify you in as little as 5 minutes with no impact to your credit score.An equal housing lender. NMLS #10287.
