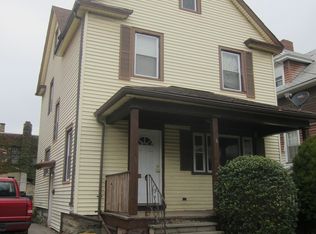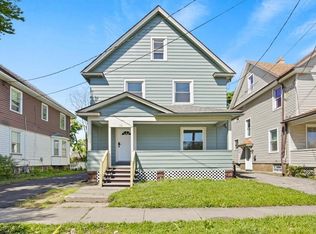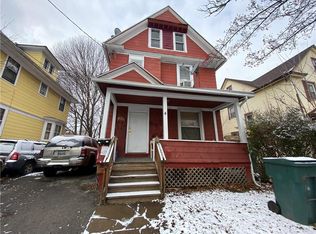Closed
$119,900
8 Manitou St, Rochester, NY 14621
4beds
1,580sqft
Single Family Residence
Built in 1925
3,798.43 Square Feet Lot
$137,100 Zestimate®
$76/sqft
$2,158 Estimated rent
Home value
$137,100
$125,000 - $149,000
$2,158/mo
Zestimate® history
Loading...
Owner options
Explore your selling options
What's special
Welcome to 8 Manitou Street. This impressive well maintained four bedroom, two bathroom home will not disappoint. The character in this home is exquisite. The gumwood trim to the decorative bannisters, it is truly a must see. Enjoy the convenience of the first floor primary. The large eat in kitchen features all stainless steel appliances. There is extra living space in the finished attic and the partially finished basement that features a wet bar. Don't wait, this beauty will not last!
Zillow last checked: 8 hours ago
Listing updated: July 15, 2024 at 05:59am
Listed by:
Robert Piazza Palotto Robert@HighFallsSIR.com,
High Falls Sotheby's International
Bought with:
Anthony Gonzalez, 10401325659
NORCHAR, LLC
Source: NYSAMLSs,MLS#: R1535305 Originating MLS: Rochester
Originating MLS: Rochester
Facts & features
Interior
Bedrooms & bathrooms
- Bedrooms: 4
- Bathrooms: 2
- Full bathrooms: 2
- Main level bathrooms: 1
- Main level bedrooms: 1
Heating
- Gas, Forced Air
Appliances
- Included: Dryer, Gas Oven, Gas Range, Gas Water Heater, Refrigerator, Washer
Features
- Attic, Ceiling Fan(s), Eat-in Kitchen, Separate/Formal Living Room, Main Level Primary
- Flooring: Carpet, Hardwood, Laminate, Varies
- Basement: Partial
- Has fireplace: No
Interior area
- Total structure area: 1,580
- Total interior livable area: 1,580 sqft
Property
Parking
- Total spaces: 1
- Parking features: Detached, Garage
- Garage spaces: 1
Features
- Patio & porch: Open, Porch
- Exterior features: Blacktop Driveway, Fence
- Fencing: Partial
Lot
- Size: 3,798 sqft
- Dimensions: 40 x 95
- Features: Near Public Transit, Residential Lot
Details
- Parcel number: 26140010635000010420000000
- Special conditions: Standard
Construction
Type & style
- Home type: SingleFamily
- Architectural style: Colonial
- Property subtype: Single Family Residence
Materials
- Aluminum Siding, Steel Siding
- Foundation: Block
- Roof: Asphalt
Condition
- Resale
- Year built: 1925
Utilities & green energy
- Sewer: Connected
- Water: Connected, Public
- Utilities for property: Sewer Connected, Water Connected
Community & neighborhood
Location
- Region: Rochester
- Subdivision: Schneider
Other
Other facts
- Listing terms: Cash,Conventional,FHA,VA Loan
Price history
| Date | Event | Price |
|---|---|---|
| 7/12/2024 | Sold | $119,900$76/sqft |
Source: | ||
| 5/23/2024 | Pending sale | $119,900$76/sqft |
Source: | ||
| 5/22/2024 | Contingent | $119,900$76/sqft |
Source: | ||
| 5/2/2024 | Listed for sale | $119,900$76/sqft |
Source: | ||
| 5/1/2024 | Listing removed | -- |
Source: | ||
Public tax history
| Year | Property taxes | Tax assessment |
|---|---|---|
| 2024 | -- | $120,200 +142.8% |
| 2023 | -- | $49,500 |
| 2022 | -- | $49,500 |
Find assessor info on the county website
Neighborhood: 14621
Nearby schools
GreatSchools rating
- 3/10School 45 Mary Mcleod BethuneGrades: PK-8Distance: 0.2 mi
- 4/10School Of The ArtsGrades: 7-12Distance: 1.3 mi
- 4/10School 53 Montessori AcademyGrades: PK-6Distance: 0.7 mi
Schools provided by the listing agent
- District: Rochester
Source: NYSAMLSs. This data may not be complete. We recommend contacting the local school district to confirm school assignments for this home.


