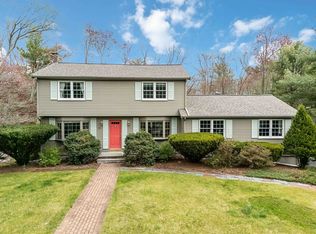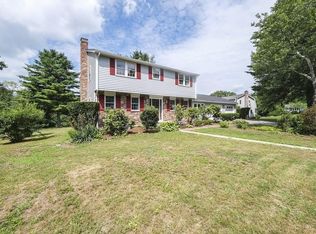Sold for $851,000 on 05/17/23
$851,000
8 Mallard Rd, Acton, MA 01720
4beds
2,834sqft
Single Family Residence
Built in 1972
1.01 Acres Lot
$935,800 Zestimate®
$300/sqft
$3,715 Estimated rent
Home value
$935,800
$880,000 - $1.00M
$3,715/mo
Zestimate® history
Loading...
Owner options
Explore your selling options
What's special
This impeccable split-level home has modern conveniences, amenities, & updates that make it a turn-key home! Perfectly situated in a wonderful center of town neighborhood, close to the highly rated A/B schools, Commuter Rail, and West Acton Village, offering coffee shops, local pub, ice cream store, parks, bookstore, playgrounds, & more! Features of this home include hardwood floors, 4 bdrms, 2.5 baths, 2 fireplaces, huge bonus room, a large deck and stunning curb appeal. The kitchen boasts light maple cabinetry, tile backsplash, & double ovens. The living & dining rooms are open concept with sliders opening to the delightful front balcony & the large back deck; perfect for entertaining! The primary bdrm has a walk-in-closet & private bathroom, 2 add'l bdrms & the full bath complete the upper level. The LL is impressive w/a huge bonus/family room & direct access to the patio, the 4th bdrm, half bath & separate laundry room, lots of closets, & entry to garage. Gas Heat & Central A/C!
Zillow last checked: 8 hours ago
Listing updated: May 17, 2023 at 12:15pm
Listed by:
Anne Marie DeCesar 978-621-4691,
Keller Williams Realty Boston Northwest 978-369-5775
Bought with:
Josh Ehrenfried
Leonard Aronson
Source: MLS PIN,MLS#: 73092443
Facts & features
Interior
Bedrooms & bathrooms
- Bedrooms: 4
- Bathrooms: 3
- Full bathrooms: 2
- 1/2 bathrooms: 1
Primary bedroom
- Features: Bathroom - Full, Walk-In Closet(s), Flooring - Wall to Wall Carpet
- Level: Second
- Area: 187
- Dimensions: 17 x 11
Bedroom 2
- Features: Flooring - Wall to Wall Carpet, Closet - Double
- Level: Second
- Area: 192
- Dimensions: 16 x 12
Bedroom 3
- Features: Flooring - Hardwood, Closet - Double
- Level: Second
- Area: 132
- Dimensions: 12 x 11
Bedroom 4
- Features: Flooring - Wall to Wall Carpet, Closet - Double
- Level: First
- Area: 216
- Dimensions: 18 x 12
Primary bathroom
- Features: Yes
Bathroom 1
- Features: Bathroom - Full, Bathroom - Tiled With Shower Stall, Flooring - Stone/Ceramic Tile, Countertops - Stone/Granite/Solid, Lighting - Overhead
- Level: Second
- Area: 42
- Dimensions: 7 x 6
Bathroom 2
- Features: Bathroom - Full, Bathroom - Tiled With Tub & Shower, Closet - Linen, Recessed Lighting
- Level: Second
- Area: 120
- Dimensions: 12 x 10
Bathroom 3
- Features: Bathroom - Half, Flooring - Stone/Ceramic Tile, Countertops - Stone/Granite/Solid, Lighting - Overhead
- Level: First
- Area: 48
- Dimensions: 8 x 6
Dining room
- Features: Flooring - Hardwood, Deck - Exterior, Exterior Access, Slider, Lighting - Overhead
- Level: Second
- Area: 110
- Dimensions: 11 x 10
Family room
- Features: Flooring - Vinyl, French Doors, Handicap Accessible, Exterior Access, Open Floorplan, Lighting - Overhead
- Level: First
- Area: 625
- Dimensions: 25 x 25
Kitchen
- Features: Flooring - Hardwood, Handicap Accessible, Breakfast Bar / Nook, Recessed Lighting, Stainless Steel Appliances, Lighting - Pendant, Crown Molding
- Level: Main,Second
- Area: 165
- Dimensions: 15 x 11
Living room
- Features: Flooring - Hardwood, Balcony / Deck, Exterior Access, Recessed Lighting, Slider
- Level: Second
- Area: 273
- Dimensions: 21 x 13
Heating
- Baseboard, Natural Gas
Cooling
- Central Air
Appliances
- Laundry: Closet/Cabinets - Custom Built, Flooring - Stone/Ceramic Tile, Gas Dryer Hookup, Washer Hookup, Lighting - Overhead, Sink, First Floor
Features
- Recessed Lighting, Entrance Foyer, High Speed Internet
- Flooring: Tile, Carpet, Hardwood, Wood Laminate, Flooring - Stone/Ceramic Tile
- Doors: Insulated Doors
- Windows: Insulated Windows, Screens
- Basement: Finished,Walk-Out Access,Garage Access,Sump Pump
- Number of fireplaces: 2
- Fireplace features: Family Room, Living Room
Interior area
- Total structure area: 2,834
- Total interior livable area: 2,834 sqft
Property
Parking
- Total spaces: 6
- Parking features: Attached, Storage, Paved Drive, Off Street, Paved
- Attached garage spaces: 1
- Uncovered spaces: 5
Accessibility
- Accessibility features: Accessible Entrance
Features
- Patio & porch: Deck, Deck - Wood, Covered
- Exterior features: Deck, Deck - Wood, Covered Patio/Deck, Balcony, Rain Gutters, Screens
Lot
- Size: 1.01 Acres
Details
- Parcel number: 309525
- Zoning: RES
Construction
Type & style
- Home type: SingleFamily
- Architectural style: Split Entry
- Property subtype: Single Family Residence
Materials
- Frame
- Foundation: Concrete Perimeter
- Roof: Shingle
Condition
- Year built: 1972
Utilities & green energy
- Electric: Circuit Breakers
- Sewer: Private Sewer
- Water: Public
- Utilities for property: for Gas Range, for Electric Oven, for Gas Dryer, Washer Hookup, Icemaker Connection
Green energy
- Energy efficient items: Thermostat
Community & neighborhood
Community
- Community features: Shopping, Pool, Tennis Court(s), Park, Walk/Jog Trails, Golf, Medical Facility, Bike Path, Conservation Area, Highway Access, Public School, T-Station
Location
- Region: Acton
Other
Other facts
- Road surface type: Paved
Price history
| Date | Event | Price |
|---|---|---|
| 5/17/2023 | Sold | $851,000+15.3%$300/sqft |
Source: MLS PIN #73092443 Report a problem | ||
| 3/29/2023 | Listed for sale | $738,000$260/sqft |
Source: MLS PIN #73092443 Report a problem | ||
Public tax history
| Year | Property taxes | Tax assessment |
|---|---|---|
| 2025 | $13,262 +6.4% | $773,300 +3.5% |
| 2024 | $12,461 +1.7% | $747,500 +7.1% |
| 2023 | $12,253 +3.1% | $697,800 +14.2% |
Find assessor info on the county website
Neighborhood: 01720
Nearby schools
GreatSchools rating
- 6/10Merriam SchoolGrades: K-6Distance: 0.4 mi
- 9/10Raymond J Grey Junior High SchoolGrades: 7-8Distance: 0.2 mi
- 10/10Acton-Boxborough Regional High SchoolGrades: 9-12Distance: 0.4 mi
Schools provided by the listing agent
- Middle: Rj Grey Jr Hs
- High: Abrhs
Source: MLS PIN. This data may not be complete. We recommend contacting the local school district to confirm school assignments for this home.
Get a cash offer in 3 minutes
Find out how much your home could sell for in as little as 3 minutes with a no-obligation cash offer.
Estimated market value
$935,800
Get a cash offer in 3 minutes
Find out how much your home could sell for in as little as 3 minutes with a no-obligation cash offer.
Estimated market value
$935,800

