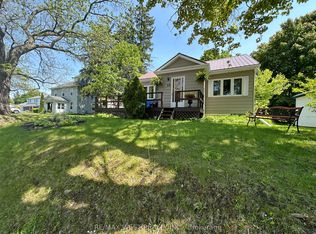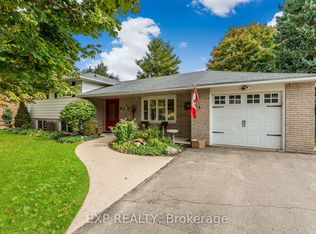Sold for $779,000 on 02/19/25
Street View
C$779,000
8 Main St, Erin, ON N0B 1T0
3beds
1,889sqft
Single Family Residence, Residential
Built in 1880
10,667.02 Square Feet Lot
$-- Zestimate®
C$412/sqft
$-- Estimated rent
Home value
Not available
Estimated sales range
Not available
Not available
Loading...
Owner options
Explore your selling options
What's special
This charmingly inviting century home with beautiful perennial gardens and a completely fenced-in yard offers a great work-from-home opportunity! This 3-bedroom 2-bath beauty built circa 1880 offers a separate building with a second-story studio/office. You can set up your home office or studio onsite but keep your work life separate from your home life. The absolute best work/life balance – no travel time to get to work – it’s a win-win!! There are gates at both the front and back, providing a drive-through experience, loads of parking, and accessibility from the rear laneway. Town amenities include shopping, schools, trails, parks, river, medical care, and community centre - all within walking distance. It’s an easy commute to the city, with many access routes available. Come see for yourself how appealing this property is!
Zillow last checked: 8 hours ago
Listing updated: July 08, 2025 at 01:52pm
Listed by:
Melodie Rose, Salesperson,
Royal LePage Realty Plus Oakville, Brokerage
Source: ITSO,MLS®#: 40636760Originating MLS®#: Oakville, Milton and District Real Estate Board
Facts & features
Interior
Bedrooms & bathrooms
- Bedrooms: 3
- Bathrooms: 2
- Full bathrooms: 2
- Main level bathrooms: 1
Kitchen
- Level: Main
Heating
- Forced Air, Natural Gas, Wall Furnace
Cooling
- Central Air
Appliances
- Included: Water Heater Owned, Dishwasher, Dryer, Hot Water Tank Owned, Microwave, Range Hood, Refrigerator, Stove, Washer
- Laundry: In-Suite, Laundry Closet, Sink
Features
- High Speed Internet, Ceiling Fan(s)
- Windows: Skylight(s)
- Basement: None
- Number of fireplaces: 1
- Fireplace features: Gas
Interior area
- Total structure area: 1,889
- Total interior livable area: 1,889 sqft
- Finished area above ground: 1,889
Property
Parking
- Total spaces: 2
- Parking features: Gravel, In/Out Parking, Private Drive Single Wide
- Uncovered spaces: 2
Features
- Patio & porch: Patio
- Exterior features: Landscaped, Lawn Sprinkler System
- Fencing: Full
- Frontage type: West
- Frontage length: 66.07
Lot
- Size: 10,667 sqft
- Dimensions: 162.62 x 66.07
- Features: Urban, Rectangular, Near Golf Course, Library, Park, Place of Worship, Rec./Community Centre, Schools, Trails
- Topography: Sloping,Wooded/Treed
Details
- Additional structures: Shed(s), Workshop
- Parcel number: 711510130
- Zoning: MU(F)
- Other equipment: Intercom
Construction
Type & style
- Home type: SingleFamily
- Architectural style: Two Story
- Property subtype: Single Family Residence, Residential
Materials
- Vinyl Siding
- Foundation: Unknown
- Roof: Metal
Condition
- 100+ Years
- New construction: No
- Year built: 1880
Utilities & green energy
- Sewer: Septic Tank
- Water: Municipal-Metered
- Utilities for property: Cable Available, Cell Service, Garbage/Sanitary Collection, Natural Gas Connected, Street Lights, Phone Available
Community & neighborhood
Security
- Security features: Carbon Monoxide Detector, Smoke Detector, Alarm System, Carbon Monoxide Detector(s), Smoke Detector(s)
Location
- Region: Erin
Other
Other facts
- Road surface type: Paved
Price history
| Date | Event | Price |
|---|---|---|
| 2/19/2025 | Sold | C$779,000C$412/sqft |
Source: ITSO #40636760 | ||
Public tax history
Tax history is unavailable.
Neighborhood: N0B
Nearby schools
GreatSchools rating
No schools nearby
We couldn't find any schools near this home.

