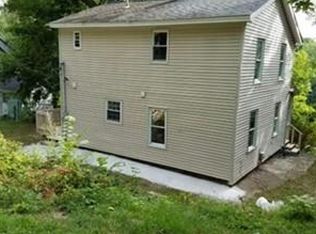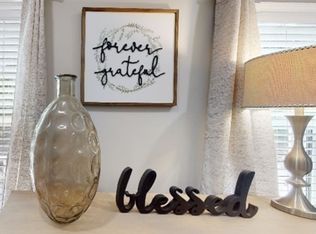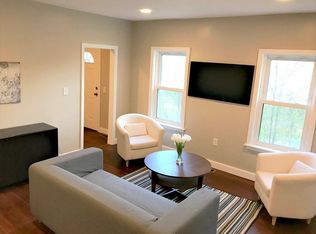*VIRTUAL OPEN HOUSES & SHOWINGS AVAILABLE* Motivated Seller ...New price .check out this amazing home. You will fall in love with this farmhouse style 2 story home! It has been well maintained by previous owner for many years. Recent updates include refrigerator, stove, water heater and flooring. Its spacious open layout allows you to easily glide from one room to the next. This home features 3 - 4 cozy bedrooms, a fun bonus room great for a potential office space or play area, laundry room and so much more. The big working kitchen with oak cabinets connects to formal dining area, perfect for any gathering. Vintage vibe. Seller to tie into public sewer and driveway paved..deceiving location - set up off the road for the ultimate privacy. This home is ready for you to move in! Call today!
This property is off market, which means it's not currently listed for sale or rent on Zillow. This may be different from what's available on other websites or public sources.


