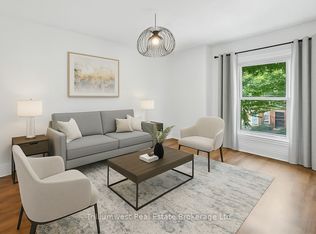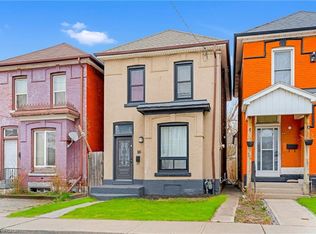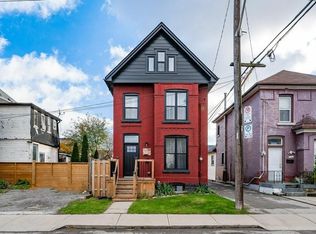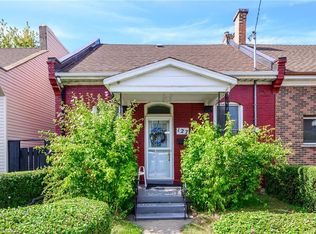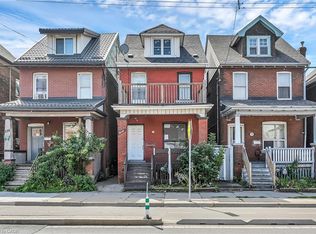8 Madison Ave, Hamilton, ON L8L 5Y3
What's special
- 141 days |
- 15 |
- 0 |
Likely to sell faster than
Zillow last checked: 8 hours ago
Listing updated: October 28, 2025 at 07:59am
Greg De Denus, Salesperson,
RE/MAX Escarpment Realty Inc.
Facts & features
Interior
Bedrooms & bathrooms
- Bedrooms: 3
- Bathrooms: 1
- Full bathrooms: 1
Other
- Level: Second
- Area: 78.71
- Dimensions: 7ft. 11in. x 11ft. 7in.
Bedroom
- Level: Second
Bedroom
- Level: Second
Bathroom
- Features: 4-Piece
- Level: Second
Dining room
- Level: Main
- Area: 157.15
- Dimensions: 13ft. 2in. x 12ft. 7in.
Foyer
- Level: Main
- Area: 122.1
- Dimensions: 11ft. 1in. x 11ft. 9in.
Kitchen
- Level: Main
- Area: 100.9
- Dimensions: 10ft. 7in. x 10ft. 2in.
Laundry
- Level: Main
- Area: 89.67
- Dimensions: 8ft. 10in. x 11ft. 7in.
Living room
- Level: Main
- Area: 182.82
- Dimensions: 14ft. 2in. x 13ft. 4in.
Storage
- Level: Basement
Workshop
- Level: Basement
Heating
- Forced Air, Natural Gas
Cooling
- Central Air
Appliances
- Included: Water Heater, Dishwasher, Dryer, Refrigerator, Stove, Washer
- Laundry: In-Suite
Features
- Ceiling Fan(s)
- Basement: Separate Entrance,Walk-Out Access,Full,Unfinished
- Has fireplace: No
Interior area
- Total structure area: 1,235
- Total interior livable area: 1,235 sqft
- Finished area above ground: 1,235
Video & virtual tour
Property
Parking
- Total spaces: 1
- Parking features: Asphalt, Private Drive Single Wide
- Uncovered spaces: 1
Features
- Frontage type: East
- Frontage length: 25.98
Lot
- Size: 2,598 Square Feet
- Dimensions: 25.98 x 100
- Features: Urban, City Lot, Hospital, Library, Park, Place of Worship, Playground Nearby, Public Transit, Rec./Community Centre, Schools
Details
- Parcel number: 172000101
- Zoning: D
Construction
Type & style
- Home type: SingleFamily
- Architectural style: Two Story
- Property subtype: Single Family Residence, Residential
Materials
- Aluminum Siding, Vinyl Siding
- Foundation: Stone
- Roof: Asphalt Shing
Condition
- 51-99 Years
- New construction: No
Utilities & green energy
- Sewer: Sewer (Municipal)
- Water: Municipal
Community & HOA
Location
- Region: Hamilton
Financial & listing details
- Price per square foot: C$364/sqft
- Annual tax amount: C$2,463
- Date on market: 7/22/2025
- Inclusions: Dishwasher, Dryer, Refrigerator, Stove, Washer
(905) 575-5478
By pressing Contact Agent, you agree that the real estate professional identified above may call/text you about your search, which may involve use of automated means and pre-recorded/artificial voices. You don't need to consent as a condition of buying any property, goods, or services. Message/data rates may apply. You also agree to our Terms of Use. Zillow does not endorse any real estate professionals. We may share information about your recent and future site activity with your agent to help them understand what you're looking for in a home.
Price history
Price history
| Date | Event | Price |
|---|---|---|
| 10/28/2025 | Price change | C$449,000-10%C$364/sqft |
Source: | ||
| 7/22/2025 | Listed for sale | C$499,000C$404/sqft |
Source: ITSO #40753710 Report a problem | ||
Public tax history
Public tax history
Tax history is unavailable.Climate risks
Neighborhood: Gibson
Nearby schools
GreatSchools rating
No schools nearby
We couldn't find any schools near this home.
- Loading
