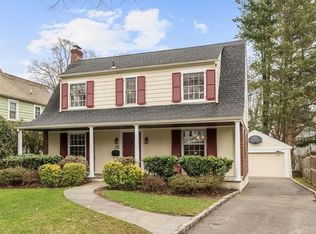*-CURRENTLY UNDER CONTRACT* - LOCATION!!!!!! This is a Lovely home is nestled on a quiet cul-de-sac in the most picturesque neighborhood of Washington Headquarters. The house is well maintained, clean and is move-in ready. (It has healthy steam heat.) It gets beautiful light, and has nice hardwood floors throughout the house. The flow of the main floor is amazing and feng shui approved because there's more than one entrance into each room! The main floor has the living room with a fireplace!, and a small den/tv room with a bathroom, the Eat-in kitchen has 2 pantries and the butler's pantry has built-in storage and pine wood floors. Appliances include a 4 yr old dish washer and a new std oven. There are black granite counters, under-mount sink and a built-in hidden drop down ironing board. The dining room has 2 built-in corner cabinets and seats 8-10 people. Upstairs has a wide staircase and a rare & beautiful long hallway that leads to two bedrooms and a nursery. Upstairs has a large landing and even has a window. The upstairs also has hard wood floors and a full (windowed) bathroom with cararra marble floors and a large closet for storage. The master bedroom has 3 closets!! The Basement is unfinished and has a washer/dryer, Utility sink, half bathroom, and a workshop room. The basement is ground level so it's a walk-out with a door to the private, flat, large back yard. The two car tandem garage is attached and on the back of the house so it's not visible from the front! The Garage has an electric door and is windowed. The wrap-around driveway provides tons of off-street parking , This House is near everything yet private... near down town shopping and theaters and fine dining and the train station that runs direct to NYC.(no transfer!) Walk or ride your bike for blocks in this lovely area and you’ll view loveliness for mikes! . Great FSBO price! Call for a private, one family at a time tour or for a video tour. More photos and floor plans coming soon! We prefer calls or texts (emails sometimes get re-routed. ) 917 697 2014 Roberta (owner)
This property is off market, which means it's not currently listed for sale or rent on Zillow. This may be different from what's available on other websites or public sources.
