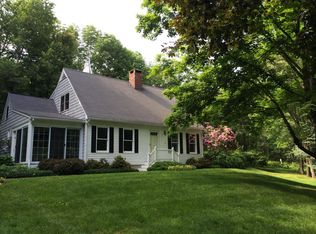Sold for $500,000
$500,000
8 Mackay Farm Road, Woodbury, CT 06798
3beds
2,080sqft
Single Family Residence
Built in 1976
1.47 Acres Lot
$561,800 Zestimate®
$240/sqft
$3,690 Estimated rent
Home value
$561,800
$534,000 - $596,000
$3,690/mo
Zestimate® history
Loading...
Owner options
Explore your selling options
What's special
Situated in a desirable cul-de-sac, this spacious Cape offers one-level living at its finest. The well-built home is perfectly positioned on 1.47 level acres, providing ample space and a lovely setting. The interior boasts an open floor plan with hardwood floors throughout. The generously sized living room features a wood-burning fireplace and seamlessly connects to the dining room, both of which offer a beautiful view of the grounds through a bank of windows. The large eat-in kitchen with granite counters is furnished with a wood burning stove and has sliders that lead to a 3-season porch, making it an ideal space for entertaining. The house comprises three bedrooms and two full baths, including a recently remodeled primary bathroom with a spacious walk-in shower. The staircase leading to the full attic presents opportunities for expansion, allowing you to customize the space to your needs. The lower level of the house includes a finished recreation room, a laundry room, and additional storage. For added convenience, there is an attached 2-car garage, storage shed and a whole-house generator to ensure uninterrupted power supply. All conveniently located just a short distance to Hollow Park, the town center and schools.
Zillow last checked: 8 hours ago
Listing updated: August 21, 2023 at 08:17am
Listed by:
Shelley Drakeley 203-982-7108,
Drakeley Real Estate, Inc. 203-263-4336
Bought with:
Joan Oricchio, REB.0512530
Berkshire Hathaway NE Prop.
Source: Smart MLS,MLS#: 170578612
Facts & features
Interior
Bedrooms & bathrooms
- Bedrooms: 3
- Bathrooms: 2
- Full bathrooms: 2
Primary bedroom
- Features: Remodeled, Full Bath, Hardwood Floor
- Level: Main
Bedroom
- Features: Hardwood Floor
- Level: Main
Bedroom
- Features: Hardwood Floor
- Level: Main
Dining room
- Features: Hardwood Floor
- Level: Main
Kitchen
- Features: Ceiling Fan(s), Granite Counters, Wood Stove, Sliders, Hardwood Floor
- Level: Main
Living room
- Features: Fireplace, Hardwood Floor
- Level: Main
Other
- Features: Ceiling Fan(s)
- Level: Main
Rec play room
- Features: Wall/Wall Carpet
- Level: Lower
Heating
- Baseboard, Oil
Cooling
- Central Air
Appliances
- Included: Electric Range, Microwave, Refrigerator, Dishwasher, Washer, Dryer, Water Heater
- Laundry: Lower Level
Features
- Open Floorplan, Smart Thermostat
- Basement: Full,Partially Finished
- Attic: Walk-up
- Number of fireplaces: 1
Interior area
- Total structure area: 2,080
- Total interior livable area: 2,080 sqft
- Finished area above ground: 1,780
- Finished area below ground: 300
Property
Parking
- Total spaces: 2
- Parking features: Attached, Garage Door Opener, Paved
- Attached garage spaces: 2
- Has uncovered spaces: Yes
Features
- Patio & porch: Enclosed
- Exterior features: Stone Wall
Lot
- Size: 1.47 Acres
- Features: Cul-De-Sac, Level
Details
- Additional structures: Shed(s)
- Parcel number: 934406
- Zoning: OS60
- Other equipment: Generator
Construction
Type & style
- Home type: SingleFamily
- Architectural style: Cape Cod
- Property subtype: Single Family Residence
Materials
- Clapboard
- Foundation: Concrete Perimeter
- Roof: Asphalt
Condition
- New construction: No
- Year built: 1976
Utilities & green energy
- Sewer: Septic Tank
- Water: Well
Community & neighborhood
Community
- Community features: Golf, Lake, Library, Park, Playground, Private School(s), Shopping/Mall, Stables/Riding
Location
- Region: Woodbury
- Subdivision: Good Hill
Price history
| Date | Event | Price |
|---|---|---|
| 8/21/2023 | Sold | $500,000+6.4%$240/sqft |
Source: | ||
| 8/9/2023 | Pending sale | $469,900$226/sqft |
Source: | ||
| 6/20/2023 | Listed for sale | $469,900+38.2%$226/sqft |
Source: | ||
| 10/6/2017 | Sold | $340,000-5.3%$163/sqft |
Source: | ||
| 7/22/2017 | Price change | $359,000-7.7%$173/sqft |
Source: Joyce S Drakeley Real Estate #W10218313 Report a problem | ||
Public tax history
| Year | Property taxes | Tax assessment |
|---|---|---|
| 2025 | $7,541 +1.9% | $319,270 |
| 2024 | $7,397 +7.4% | $319,270 +34.7% |
| 2023 | $6,887 -0.4% | $236,990 |
Find assessor info on the county website
Neighborhood: 06798
Nearby schools
GreatSchools rating
- 5/10Mitchell Elementary SchoolGrades: PK-5Distance: 1.5 mi
- 6/10Woodbury Middle SchoolGrades: 6-8Distance: 1.3 mi
- 9/10Nonnewaug High SchoolGrades: 9-12Distance: 2.6 mi
Schools provided by the listing agent
- Elementary: Mitchell
- Middle: Woodbury
- High: Nonnewaug
Source: Smart MLS. This data may not be complete. We recommend contacting the local school district to confirm school assignments for this home.
Get pre-qualified for a loan
At Zillow Home Loans, we can pre-qualify you in as little as 5 minutes with no impact to your credit score.An equal housing lender. NMLS #10287.
Sell for more on Zillow
Get a Zillow Showcase℠ listing at no additional cost and you could sell for .
$561,800
2% more+$11,236
With Zillow Showcase(estimated)$573,036
