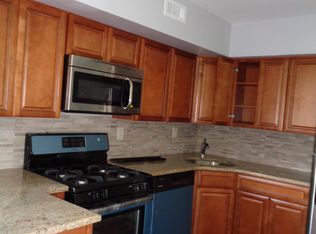Sold for $481,000 on 12/28/23
$481,000
8 Mabaline Rd, Old Bridge, NJ 08857
3beds
1,590sqft
Single Family Residence
Built in 1958
7,000.09 Square Feet Lot
$623,500 Zestimate®
$303/sqft
$3,557 Estimated rent
Home value
$623,500
$592,000 - $661,000
$3,557/mo
Zestimate® history
Loading...
Owner options
Explore your selling options
What's special
Welcome to 8 Mabaline Road! The first floor offers a welcoming foyer and living room with hardwood floors and bow window, half bathroom, laundry room and 1-car garage (converted). The second floor features a light-filled family room and dining room with vaulted ceilings and hardwood floors as well as an expanded kitchen with plenty of cabinet and counter space. The third floor boasts three spacious bedrooms, full bathroom with tub and shower as well as attic access for additional storage. Slider off the kitchen leads to deck overlooking a private, fenced backyard. Plenty of on-street and off-street parking. Schedule your private tour today and discover the endless possibilities this home has to offer.
Zillow last checked: 8 hours ago
Listing updated: November 16, 2025 at 10:33pm
Listed by:
MICHAEL D. SMITH,
WEICHERT CO REALTORS 732-747-8282
Source: All Jersey MLS,MLS#: 2352791M
Facts & features
Interior
Bedrooms & bathrooms
- Bedrooms: 3
- Bathrooms: 2
- Full bathrooms: 1
- 1/2 bathrooms: 1
Primary bedroom
- Area: 143
- Dimensions: 13 x 11
Bedroom 2
- Area: 176
- Dimensions: 16 x 11
Bedroom 3
- Area: 100
- Dimensions: 10 x 10
Bathroom
- Features: Tub Shower
Dining room
- Features: Living Dining Combo
- Area: 99
- Dimensions: 11 x 9
Family room
- Area: 156
- Length: 13
Kitchen
- Features: Eat-in Kitchen, Kitchen Exhaust Fan, Separate Dining Area
- Area: 198
- Dimensions: 18 x 11
Living room
- Area: 198
- Dimensions: 18 x 11
Basement
- Area: 0
Heating
- Forced Air
Cooling
- Central Air
Appliances
- Included: Dishwasher, Dryer, Electric Range/Oven, Exhaust Fan, Refrigerator, Washer, Kitchen Exhaust Fan
Features
- Vaulted Ceiling(s), Bath Half, Storage, Entrance Foyer, Laundry Room, Living Room, Utility Room, Dining Room, Family Room, Kitchen, 3 Bedrooms, Attic, Bath Full
- Flooring: Carpet, Ceramic Tile, Vinyl-Linoleum, Wood
- Basement: Crawl Only, None
- Has fireplace: No
Interior area
- Total structure area: 1,590
- Total interior livable area: 1,590 sqft
Property
Parking
- Total spaces: 1
- Parking features: 2 Car Width, 2 Cars Deep, Concrete, Attached, See Remarks
- Attached garage spaces: 1
- Has uncovered spaces: Yes
Features
- Levels: Three Or More, Multi/Split
- Stories: 3
- Patio & porch: Deck, Porch
- Exterior features: Curbs, Deck, Door(s)-Storm/Screen, Fencing/Wall, Open Porch(es), Sidewalk, Yard
- Pool features: None
- Fencing: Fencing/Wall
Lot
- Size: 7,000 sqft
- Dimensions: 70X100
- Features: Level
Details
- Parcel number: 1515547000000088
- Zoning: R6
Construction
Type & style
- Home type: SingleFamily
- Architectural style: Custom Home, Split Level
- Property subtype: Single Family Residence
Materials
- Roof: Asphalt
Condition
- Year built: 1958
Utilities & green energy
- Sewer: Public Sewer
- Water: Public
- Utilities for property: See Remarks
Community & neighborhood
Community
- Community features: Curbs, Sidewalks
Location
- Region: Old Bridge
Other
Other facts
- Ownership: Fee Simple
Price history
| Date | Event | Price |
|---|---|---|
| 12/28/2023 | Sold | $481,000+0.4%$303/sqft |
Source: | ||
| 11/21/2023 | Contingent | $479,000$301/sqft |
Source: | ||
| 10/20/2023 | Listed for sale | $479,000$301/sqft |
Source: | ||
| 9/27/2023 | Contingent | $479,000$301/sqft |
Source: | ||
| 9/13/2023 | Listed for sale | $479,000$301/sqft |
Source: | ||
Public tax history
| Year | Property taxes | Tax assessment |
|---|---|---|
| 2025 | $8,101 | $146,500 |
| 2024 | $8,101 +4.3% | $146,500 |
| 2023 | $7,767 +2.3% | $146,500 |
Find assessor info on the county website
Neighborhood: Sayerwood South
Nearby schools
GreatSchools rating
- 7/10Virgil Grissom Elementary SchoolGrades: K-5Distance: 0.3 mi
- 5/10Jonas Salk Middle SchoolGrades: 6-8Distance: 2.6 mi
- 5/10Old Bridge High SchoolGrades: 9-12Distance: 2.7 mi
Get a cash offer in 3 minutes
Find out how much your home could sell for in as little as 3 minutes with a no-obligation cash offer.
Estimated market value
$623,500
Get a cash offer in 3 minutes
Find out how much your home could sell for in as little as 3 minutes with a no-obligation cash offer.
Estimated market value
$623,500
