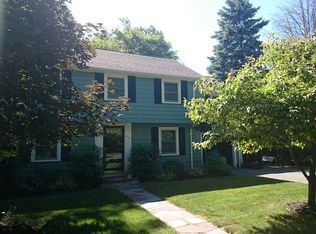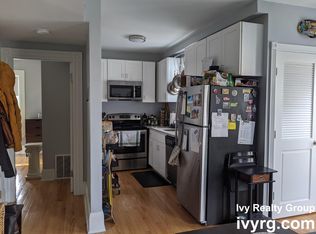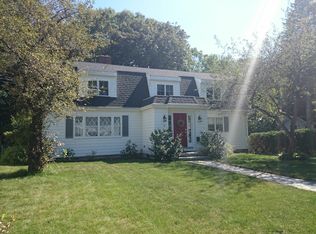Premium new construction four bedroom, four bath single family home in sought after Chestnut Hill location. Top rated Brookline schools, luxury shopping & dining + area amenities including conservation area & public transit all nearby. Inviting foyer leads to a luminous, expansive entertaining space with contemporary chef's kitchen & welcoming dining area. The private yard and stone patio seamlessly unify outdoor & indoor space via french doors & grand walls of glass. Precise and thoughtful floor plan provides comfort & privacy with grand master suite & three additional bedrooms including one en-suite, plus an additional full bath & laundry room all on the second level. A cozy study & streamlined mud room with strategic storage make for practical daily living. Full bath off the two car garage is perfect for a quick rinse after an evening run or bike ride on area trails. Full basement with easy interior & exterior access. Call list agent for a private showing.
This property is off market, which means it's not currently listed for sale or rent on Zillow. This may be different from what's available on other websites or public sources.


