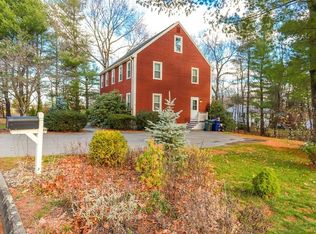Large colonial home sits on beautiful landscaped lot with majestic mature trees. Features are privacy,vegetable and flower gardens,cascading shade trees plus a bubbling brook. Working kitchen framed by breakfast bar open to family room complete with wood burning fireplace for these cold snowy days. Convenient laundry main level in the 1/2 bath. Entertain in the formal dining room for those special occasions. Enjoy some quiet time in the formal living room. Solid oak staircase takes you to the 2nd floor where there are 2 bedroom and full bath plus spacious master suite featuring a large walk through closet joining a master bath..Bonus area for sewing or studies as you go to a 3rd floor. Here you find 2 generous bedroom both feature walk in closets and share a complete full bath .Large wrap around deck perfect for BBQ's and entertaining. Lower Level provides excellent potential for future expansion.French doors open onto patio and the private level rear yard is ideal for a pool ! Home!
This property is off market, which means it's not currently listed for sale or rent on Zillow. This may be different from what's available on other websites or public sources.

