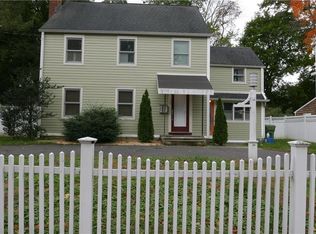Sold for $700,000
$700,000
8 Lynnbrook Road, Fairfield, CT 06825
4beds
2,988sqft
Single Family Residence
Built in 1937
0.27 Acres Lot
$714,300 Zestimate®
$234/sqft
$5,149 Estimated rent
Home value
$714,300
$643,000 - $793,000
$5,149/mo
Zestimate® history
Loading...
Owner options
Explore your selling options
What's special
Beautiful 4-bedroom, 3.5-bath Colonial located in the heart of Fairfield, just a short walk to Tunxis Hill Park with its newly updated tennis and pickleball courts, playground, and baseball fields. This home offers the perfect blend of space, comfort, and convenience. The large kitchen is full of potential and ready for your personal touch. Just off the kitchen is a spacious yet cozy living area, ideal for both everyday relaxation and entertaining - a perfect place to host and mingle with guests. A powder room on the main level adds extra convenience. The second floor features three well-sized bedrooms and two full bathrooms, providing plenty of space for family or guests. The third floor is dedicated to a large primary suite, complete with a walk-in closet and a luxurious en-suite bathroom featuring double sinks, an oversized jacuzzi tub, and a walk-in shower - your own private retreat. Enjoy outdoor living in the fully fenced backyard, perfect for pets, play, or relaxing evenings outdoors. Don't miss this opportunity to make this centrally located Fairfield gem your own!
Zillow last checked: 8 hours ago
Listing updated: July 10, 2025 at 05:04pm
Listed by:
Lindsay Violette 203-769-9811,
Houlihan Lawrence 203-869-0700
Bought with:
Nidia Y. Angeles, RES.0830503
eXp Realty
Source: Smart MLS,MLS#: 24095429
Facts & features
Interior
Bedrooms & bathrooms
- Bedrooms: 4
- Bathrooms: 4
- Full bathrooms: 3
- 1/2 bathrooms: 1
Primary bedroom
- Features: Vaulted Ceiling(s), Ceiling Fan(s), Stall Shower, Whirlpool Tub, Walk-In Closet(s)
- Level: Third,Upper
Bedroom
- Features: Full Bath, Hardwood Floor
- Level: Upper
Bedroom
- Features: Hardwood Floor
- Level: Upper
Bedroom
- Features: Hardwood Floor
- Level: Upper
Dining room
- Features: Hardwood Floor
- Level: Main
Family room
- Features: Cathedral Ceiling(s), Beamed Ceilings, Ceiling Fan(s), Entertainment Center, Gas Log Fireplace, Sliders
- Level: Main
Kitchen
- Features: Double-Sink, Kitchen Island, Pantry, Patio/Terrace, Sliders, Tile Floor
- Level: Main
Living room
- Features: Bay/Bow Window, Built-in Features, Fireplace, Hardwood Floor
- Level: Main
Rec play room
- Features: Wall/Wall Carpet
- Level: Lower
Heating
- Forced Air, Gas In Street
Cooling
- Central Air, Ductless
Appliances
- Included: Oven/Range, Refrigerator, Dishwasher, Washer, Dryer, Gas Water Heater, Water Heater
- Laundry: Upper Level
Features
- Doors: French Doors
- Basement: Full,Heated,Interior Entry,Partially Finished
- Attic: Crawl Space,Storage,Access Via Hatch
- Number of fireplaces: 1
Interior area
- Total structure area: 2,988
- Total interior livable area: 2,988 sqft
- Finished area above ground: 2,488
- Finished area below ground: 500
Property
Parking
- Total spaces: 2
- Parking features: None, Paved, Driveway, Private, Asphalt
- Has uncovered spaces: Yes
Features
- Patio & porch: Porch, Patio
- Exterior features: Rain Gutters, Lighting
- Fencing: Wood,Full
- Waterfront features: Beach Access
Lot
- Size: 0.27 Acres
- Features: Corner Lot, Dry, Level
Details
- Additional structures: Shed(s)
- Parcel number: 118451
- Zoning: A
Construction
Type & style
- Home type: SingleFamily
- Architectural style: Colonial
- Property subtype: Single Family Residence
Materials
- Vinyl Siding, Cedar
- Foundation: Concrete Perimeter
- Roof: Asphalt
Condition
- New construction: No
- Year built: 1937
Utilities & green energy
- Sewer: Public Sewer
- Water: Public
Community & neighborhood
Community
- Community features: Basketball Court, Golf, Health Club, Paddle Tennis, Park, Playground, Near Public Transport, Shopping/Mall
Location
- Region: Fairfield
Price history
| Date | Event | Price |
|---|---|---|
| 7/10/2025 | Sold | $700,000+1.4%$234/sqft |
Source: | ||
| 5/15/2025 | Listed for sale | $690,000+43.8%$231/sqft |
Source: | ||
| 6/14/2019 | Sold | $480,000-1%$161/sqft |
Source: | ||
| 2/4/2019 | Listed for sale | $485,000+2.1%$162/sqft |
Source: William Raveis Real Estate #170161432 Report a problem | ||
| 1/2/2019 | Listing removed | $475,000$159/sqft |
Source: William Raveis Real Estate #170106231 Report a problem | ||
Public tax history
| Year | Property taxes | Tax assessment |
|---|---|---|
| 2025 | $9,980 +1.8% | $351,540 |
| 2024 | $9,808 +1.4% | $351,540 |
| 2023 | $9,671 +1% | $351,540 |
Find assessor info on the county website
Neighborhood: 06825
Nearby schools
GreatSchools rating
- 5/10Mckinley SchoolGrades: K-5Distance: 0.9 mi
- 7/10Tomlinson Middle SchoolGrades: 6-8Distance: 3.2 mi
- 9/10Fairfield Warde High SchoolGrades: 9-12Distance: 0.8 mi
Schools provided by the listing agent
- Elementary: McKinley
- Middle: Tomlinson
- High: Fairfield Warde
Source: Smart MLS. This data may not be complete. We recommend contacting the local school district to confirm school assignments for this home.
Get pre-qualified for a loan
At Zillow Home Loans, we can pre-qualify you in as little as 5 minutes with no impact to your credit score.An equal housing lender. NMLS #10287.
Sell with ease on Zillow
Get a Zillow Showcase℠ listing at no additional cost and you could sell for —faster.
$714,300
2% more+$14,286
With Zillow Showcase(estimated)$728,586
