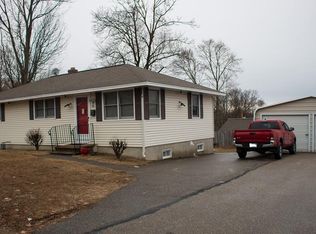Led Zeppelin had it all wrong because there are no stairways to THIS heaven! BOOM! #BadRealEstateJokes. Seriously though, this awesome ranch style home comes packed with 3 bedrooms, a 1 year old furnace and 1 year old water tank, New stainless steel Fridge, a Partially finished basement thats BEGGING for you to finish it, 2 Car detached garage and a long paved drive way to park all your friends cars when they come over to your home warming party after you buy this HOME! You're still reading this?? Stop and come to our OPEN HOUSE Sat 3/3 and Sunday 3/4 from 12-2pm! (Yes, of course I'll bring coffee and appetizers, It's not an actual open house if I don't).
This property is off market, which means it's not currently listed for sale or rent on Zillow. This may be different from what's available on other websites or public sources.
