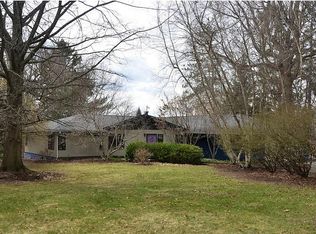Large, open-concept kitchen/dining/living space with wrap-around, floor-to-ceiling windows, wood-burning fireplace, and balcony. Living area faces south & west for beautiful afternoon light and stunning panoramic views of sunset. Given orientation and elevation of house, huge windows won't impinge on privacy and you rarely see your neighbors from indoors. A secluded feeling right in the center of Ithaca. One-of-a-kind house designed and built as retirement retreat for architect Nancy Boodley Hanshaw and contractor Frank Hanshaw. Layout allows for single-floor living with living-dining-kitchen space, oversized foyer, 3 bedrooms and 2 bathrooms on entry-level top floor. Soak in the morning light in spacious master bedroom with king bed on SE corner of house. Master bedroom has three closets, large windows and sliding glass door to stone patio. Master bathroom boasts extra-large vanity and mirrors, two walk-in closets, and oversize soaking tub. Two additional bedrooms share recently updated second bathroom. One of those two bedrooms is currently set up as a second home office, but could reconvert to bedroom easily. On lower floor, huge office space (16' x 22') with BDI automated adjustable-height desk, leather office chair, bookcases, etc. Office faces south & west with floor-to-ceiling, wrap-around windows plus door to back yard. Great home gym set-up with Spinning bike, cable machine/weights, and yoga/barre space amid natural light and views of nature. Ample storage space throughout house: closets in each bedroom, hallway, & master bath; huge basement; and 2-car attached garage. 55-inch wall-mounted TV. Hidden wireless speakers. Recently refinished floors, cabinets and countertops; updated light fixtures; new, top-of-the-line dishwasher, washer & dryer, robotic vacuum; etc. all make for clean and comfortable living. Tastefully decorated, fully furnished, stocked with kitchen gadgets, linens, etc. House sits at the end of a serene cul-de-sac. Large yard with stone patio and walkway, abundant trees, flower and herb gardens to enjoy spring through autumn. Friendly neighbors are mostly faculty & their families or retirees. Gorgeous neighborhood for scenic walks or bicycling. Feels a million miles away, but just a five-minute drive to Cornell (easy commute by bike or foot), coffee shops, restaurants, health services, gym, shopping. Two major bus lines three to four blocks away take you to campus, mall, downtown, airport. We are open to renting our car to whoever lives in the house. Lease for academic year, late August to May. Exact dates negotiable.
This property is off market, which means it's not currently listed for sale or rent on Zillow. This may be different from what's available on other websites or public sources.
