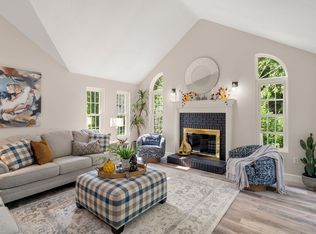Are you looking for a home that has it all? Look no further! This beautiful colonial will have everything you are looking for! 4 great size bedrooms including a Master Bedroom that has a full master bath with skylight! Gleaming Hardwood floors throughout the first floor! Large kitchen with excellent storage and large pantry closet. Bright and airy dining area right off the kitchen. You can't miss the gorgeous stone propane fireplace, what an amazing focal point! Off of the kitchen/dining area is the private three tier deck that has a hot tub, a gazebo with electricity and inviting above ground pool! This is an entertainers dream!!! Also located on the first floor is a half bath, laundry area, and a first floor office! The living room is located right off the dining area. Let's not forget the finished basement for even more space! you will be impressed when you pull into the driveway to a 4 car garage! There is also a second floor in part of the garage.
This property is off market, which means it's not currently listed for sale or rent on Zillow. This may be different from what's available on other websites or public sources.

