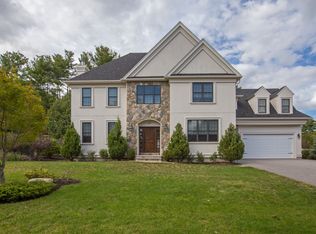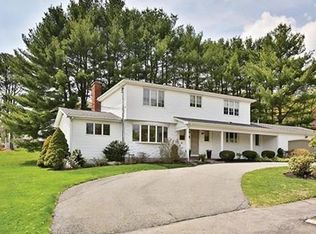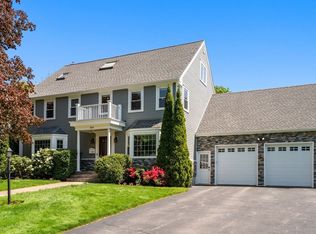Great opportunity! This fabulous house is located on a 15,279 SQ FT lot on the south side of Newton, steps from Memorial Spaulding School. The first level offers great space and features a living room with fireplace, a dining room, a family room with exterior access and an eat in kitchen. The second level includes 4 bedrooms and 2 full bathrooms. The lower level has great potential with an additional 800 sq ft of living space and can be used for a home office, playroom/gym and laundry. Nice level yard, easy access to the Street, Chestnut Hill Square and the medical areas. Loving cared for and well maintained.
This property is off market, which means it's not currently listed for sale or rent on Zillow. This may be different from what's available on other websites or public sources.


