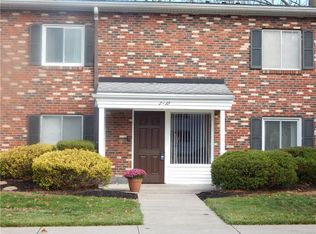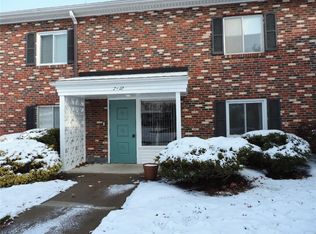Closed
$110,000
8 Lost Mountain Trl, Rochester, NY 14625
1beds
963sqft
Condominium, Apartment
Built in 1961
-- sqft lot
$148,600 Zestimate®
$114/sqft
$1,609 Estimated rent
Home value
$148,600
$134,000 - $163,000
$1,609/mo
Zestimate® history
Loading...
Owner options
Explore your selling options
What's special
Welcome to 8 Lost Mountatin Trl, a 1-bed, 1.5-bath condo located in the desirable Lost Mountain complex of Penfield. Positioned on the ground level, enjoy effortless access to your home with direct entry from the parking garage with a dedicated parking spot. The semi-open floor plan features sleek, updated flooring throughout, leading to a spacious living area with a large sliding glass door that opens onto your own private patio—perfect for morning coffee or evening relaxation. A formal dining area provides ample space for entertaining, while the adjacent kitchen features a generous pantry closet for all your storage needs. The primary bedroom is complete with an ensuite bathroom featuring a separate shower & soaking tub. Monthly HOA fee includes all utilities, water, garbage, garage parking, a storage unit, & snow removal. Whether you're downsizing or looking for a low-maintenance home, this unit offers comfort, style, and unparalleled convenience in a beautiful community!
Zillow last checked: 8 hours ago
Listing updated: January 01, 2025 at 03:00pm
Listed by:
Anthony J Sanza 585-278-4482,
Coldwell Banker Custom Realty
Bought with:
Dee M. Balestiere, 40BA0796514
Hunt Real Estate ERA/Columbus
Source: NYSAMLSs,MLS#: R1567946 Originating MLS: Rochester
Originating MLS: Rochester
Facts & features
Interior
Bedrooms & bathrooms
- Bedrooms: 1
- Bathrooms: 2
- Full bathrooms: 1
- 1/2 bathrooms: 1
- Main level bathrooms: 2
- Main level bedrooms: 1
Heating
- Gas, Baseboard, Hot Water
Cooling
- Central Air
Appliances
- Included: Dishwasher, Electric Oven, Electric Range, Disposal, Gas Water Heater, Microwave, Refrigerator
- Laundry: Common Area, Main Level
Features
- Separate/Formal Dining Room, Entrance Foyer, Separate/Formal Living Room, Pantry, Sliding Glass Door(s), Bedroom on Main Level, Bath in Primary Bedroom, Main Level Primary
- Flooring: Luxury Vinyl, Tile, Varies
- Doors: Sliding Doors
- Windows: Thermal Windows
- Basement: None
- Has fireplace: No
Interior area
- Total structure area: 963
- Total interior livable area: 963 sqft
Property
Parking
- Total spaces: 1
- Parking features: Assigned, Underground, One Space
- Garage spaces: 1
Accessibility
- Accessibility features: Accessible Bedroom, No Stairs
Features
- Levels: One
- Stories: 1
- Patio & porch: Open, Patio, Porch
- Exterior features: Patio
Lot
- Size: 7,840 sqft
- Dimensions: 30 x 37
- Features: Near Public Transit, Rectangular, Rectangular Lot, Residential Lot
Details
- Parcel number: 2642001232000001001000002B
- Special conditions: Estate
Construction
Type & style
- Home type: Condo
- Property subtype: Condominium, Apartment
Materials
- Brick
- Roof: Asphalt,Shingle
Condition
- Resale
- Year built: 1961
Utilities & green energy
- Electric: Circuit Breakers
- Sewer: Connected
- Water: Connected, Public
- Utilities for property: Cable Available, High Speed Internet Available, Sewer Connected, Water Connected
Community & neighborhood
Location
- Region: Rochester
HOA & financial
HOA
- HOA fee: $562 monthly
- Amenities included: Storage
- Services included: Common Area Maintenance, Common Area Insurance, Common Areas, Heat, Insurance, Maintenance Structure, Reserve Fund, Sewer, Snow Removal, Trash, Water
- Association name: Compass
Other
Other facts
- Listing terms: Cash,Conventional,FHA,VA Loan
Price history
| Date | Event | Price |
|---|---|---|
| 12/23/2024 | Sold | $110,000-8.3%$114/sqft |
Source: | ||
| 11/18/2024 | Pending sale | $119,900$125/sqft |
Source: | ||
| 11/11/2024 | Price change | $119,900-7.7%$125/sqft |
Source: | ||
| 10/30/2024 | Price change | $129,900-3.7%$135/sqft |
Source: | ||
| 9/25/2024 | Listed for sale | $134,900$140/sqft |
Source: | ||
Public tax history
| Year | Property taxes | Tax assessment |
|---|---|---|
| 2024 | -- | $72,500 |
| 2023 | -- | $72,500 |
| 2022 | -- | $72,500 +48.3% |
Find assessor info on the county website
Neighborhood: 14625
Nearby schools
GreatSchools rating
- 8/10Indian Landing Elementary SchoolGrades: K-5Distance: 1.8 mi
- 7/10Bay Trail Middle SchoolGrades: 6-8Distance: 1.4 mi
- 8/10Penfield Senior High SchoolGrades: 9-12Distance: 1.1 mi
Schools provided by the listing agent
- District: Penfield
Source: NYSAMLSs. This data may not be complete. We recommend contacting the local school district to confirm school assignments for this home.

