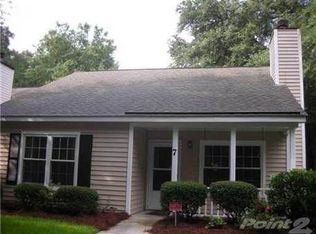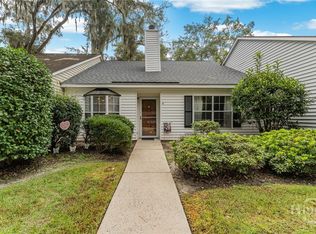MOVE IN READY! This 2 bed 2 bath home offers an inviting living room/dining room combo complete with a warm, woodburning fireplace and lovely vaulted ceilings. Additional features include a spacious kitchen, master retreat with generous walk-in closet and en-suite bath, as well as a privacy fenced courtyard with patio and plenty of storage! Conveniently located near restaurants, shopping, hospitals, and more. A must see!
This property is off market, which means it's not currently listed for sale or rent on Zillow. This may be different from what's available on other websites or public sources.


