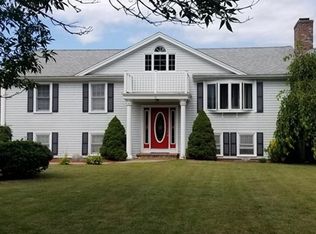Spacious 3-bedroom, two full bath Gambrel Colonial in lovely North Dartmouth. Home has a spacious front to back living room with beautiful brick fireplace. This charming room leads to a covered deck overlooking the large back yard. Attractive dining off the kitchen for easy entertaining. The 2nd floor master is front back and very spacious with two double door closets. There are also two more nice size bedrooms. Conveniently located off Chase Rd, it's an easy ride to South Dartmouth beaches, charming Padanaram Village, highways and the mall.
This property is off market, which means it's not currently listed for sale or rent on Zillow. This may be different from what's available on other websites or public sources.

