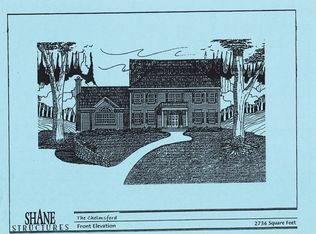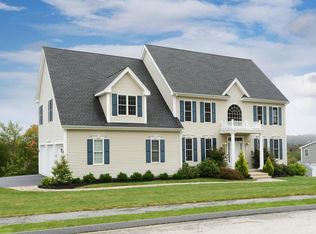Owner moving out of state! Priced below formal appraisal !! Only 6 years young ~ 2624 sq.ft. colonial, move in condition!! Formal living and dining rooms, French doors leading to office. hardwood floors. Stainless applianced eat in kitchen, granite counters, sliders to deck. Bright and pleasant fire placed family room, gas fireplace, cathedral ceiling. Second level features 3 large bedrooms plus master bedroom suite, vaulted ceiling, walk in closet, full tiled whirlpool bath, shower stall. Propane gas heating, water filtration system, etc. Minutes to #290 & #495. Move in and enjoy the holidays
This property is off market, which means it's not currently listed for sale or rent on Zillow. This may be different from what's available on other websites or public sources.

