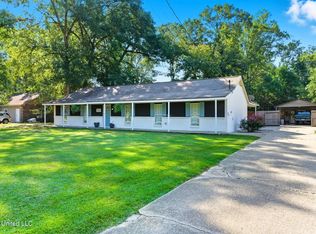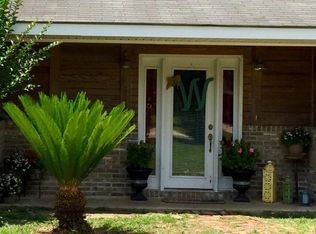Immaculate & well-maintained, 3/2 split plan with 9' ceilings, open great room with dining, and hard surfaced flooring except bedrooms are carpeted. Covered back porch, fenced backyard, outside storage building, 2-car garage with two nice storage rooms & pull-down stairs to floored storage area, wide covered parking area located beside the garage to accommodate boat or extra vehicle. Located down a quiet, dead-end street where neighbors care!
This property is off market, which means it's not currently listed for sale or rent on Zillow. This may be different from what's available on other websites or public sources.


