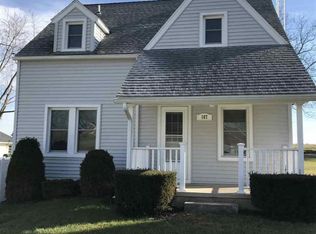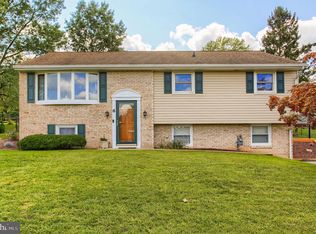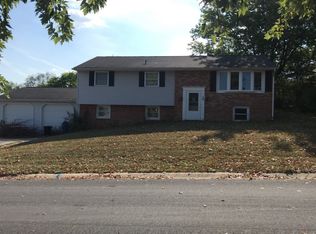Sold for $244,000
$244,000
8 Logan Heights Rd, York, PA 17403
3beds
1,152sqft
Single Family Residence
Built in 1974
0.25 Acres Lot
$278,300 Zestimate®
$212/sqft
$1,563 Estimated rent
Home value
$278,300
$264,000 - $292,000
$1,563/mo
Zestimate® history
Loading...
Owner options
Explore your selling options
What's special
If you've been waiting for a brick rancher in Dallastown Schools you won't want to miss this one! Located in Loganville, this 3 Bedroom 1 Bath cutie may be just what you're looking for - with a wonderful backyard just made for entertaining! The home features a traditional floor plan in neutral colors with wood-look flooring in the living room and halls. From the living room you'll enter into an updated eat-in kitchen with stainless appliances, quartz counters and tile floor. The kitchen opens to a cherry sunroom with electric heater for year-round use. The 3 bedrooms and bath are charming with updated bathroom fixtures and neutral carpet and ceiling fans or overhead lights in all 3 bedrooms! Bring your ideas and plans for the partially finished basement. A one car garage and ample on-street and off-street parking round out the package. Conveniently located minutes from I-83 yet tucked away for a private feel. And, for your peace of mind - a one-year AHS Home Warranty is included. Make sure you check it out today.
Zillow last checked: 8 hours ago
Listing updated: October 20, 2023 at 04:14am
Listed by:
Marie Arcuri 717-495-0261,
Coldwell Banker Realty
Bought with:
NON MEMBER, 0225194075
Non Subscribing Office
Source: Bright MLS,MLS#: PAYK2047746
Facts & features
Interior
Bedrooms & bathrooms
- Bedrooms: 3
- Bathrooms: 1
- Full bathrooms: 1
- Main level bathrooms: 1
- Main level bedrooms: 3
Basement
- Description: Percent Finished: 0.0
- Area: 1040
Heating
- Heat Pump, Forced Air, Electric
Cooling
- Central Air, Electric
Appliances
- Included: Dishwasher, Microwave, Refrigerator, Oven, Dryer, Electric Water Heater
- Laundry: In Basement
Features
- Kitchen - Country
- Doors: Storm Door(s)
- Windows: Insulated Windows
- Basement: Full,Concrete
- Has fireplace: No
Interior area
- Total structure area: 2,192
- Total interior livable area: 1,152 sqft
- Finished area above ground: 1,152
- Finished area below ground: 0
Property
Parking
- Total spaces: 3
- Parking features: Garage Door Opener, Driveway, Off Street, Attached
- Attached garage spaces: 1
- Has uncovered spaces: Yes
- Details: Garage Sqft: 288
Accessibility
- Accessibility features: None
Features
- Levels: One
- Stories: 1
- Patio & porch: Porch, Patio
- Pool features: None
- Frontage length: Road Frontage: 83
Lot
- Size: 0.25 Acres
- Features: Level, Cleared, Sloped, Suburban
Details
- Additional structures: Above Grade, Below Grade
- Parcel number: 750000301040000000
- Zoning: RESIDENTIAL SUBURBAN
- Special conditions: Standard
Construction
Type & style
- Home type: SingleFamily
- Architectural style: Ranch/Rambler
- Property subtype: Single Family Residence
Materials
- Brick
- Foundation: Block
- Roof: Shingle,Asphalt
Condition
- Very Good
- New construction: No
- Year built: 1974
Utilities & green energy
- Electric: 100 Amp Service
- Sewer: Public Sewer
- Water: Public
- Utilities for property: Propane, Cable
Community & neighborhood
Security
- Security features: Smoke Detector(s)
Location
- Region: York
- Subdivision: Logan & Orchard
- Municipality: LOGANVILLE BORO
Other
Other facts
- Listing agreement: Exclusive Right To Sell
- Listing terms: Cash,Conventional
- Ownership: Fee Simple
Price history
| Date | Event | Price |
|---|---|---|
| 10/20/2023 | Sold | $244,000+1.7%$212/sqft |
Source: | ||
| 9/7/2023 | Pending sale | $240,000$208/sqft |
Source: | ||
| 9/1/2023 | Listed for sale | $240,000+23.1%$208/sqft |
Source: | ||
| 10/1/2020 | Sold | $195,000+2.7%$169/sqft |
Source: Public Record Report a problem | ||
| 8/9/2020 | Listed for sale | $189,900+16.8%$165/sqft |
Source: Keller Williams Keystone Realty #PAYK142256 Report a problem | ||
Public tax history
| Year | Property taxes | Tax assessment |
|---|---|---|
| 2025 | $4,270 +1.3% | $116,400 |
| 2024 | $4,216 +0.6% | $116,400 |
| 2023 | $4,192 +9.5% | $116,400 |
Find assessor info on the county website
Neighborhood: 17403
Nearby schools
GreatSchools rating
- 10/10Loganville-Springfield El SchoolGrades: K-3Distance: 0.2 mi
- 6/10Dallastown Area Middle SchoolGrades: 7-8Distance: 3.5 mi
- 7/10Dallastown Area Senior High SchoolGrades: 9-12Distance: 3.5 mi
Schools provided by the listing agent
- Middle: Dallastown Area
- High: Dallastown Area
- District: Dallastown Area
Source: Bright MLS. This data may not be complete. We recommend contacting the local school district to confirm school assignments for this home.
Get pre-qualified for a loan
At Zillow Home Loans, we can pre-qualify you in as little as 5 minutes with no impact to your credit score.An equal housing lender. NMLS #10287.
Sell with ease on Zillow
Get a Zillow Showcase℠ listing at no additional cost and you could sell for —faster.
$278,300
2% more+$5,566
With Zillow Showcase(estimated)$283,866


