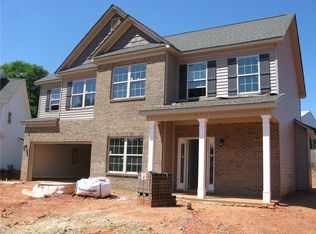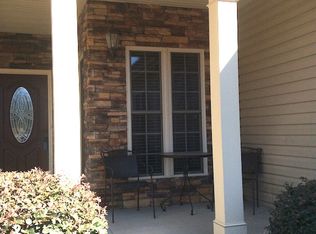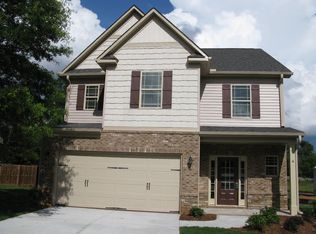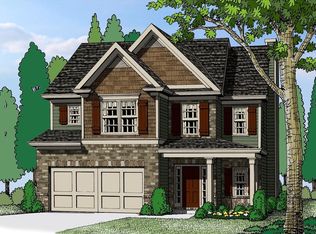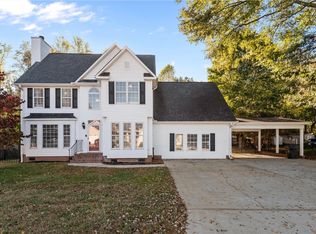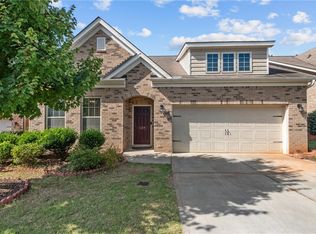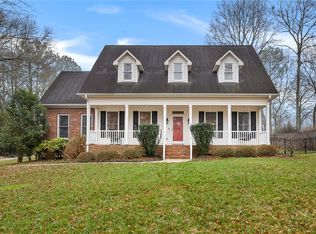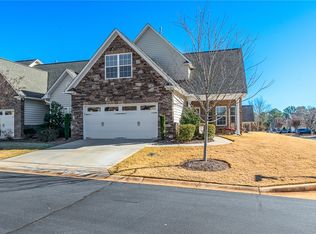Come HOME to Axman Oaks! Welcome to this beautifully maintained 4-bedroom, 2.5-bath home perfectly nestled on a quiet cul-de-sac just minutes from downtown Anderson. With 2,271 square feet of stylish space and an open-concept floor plan, this home blends comfort, functionality, and convenience. Built in 2020 and the owners have added many quality upgrades. Step inside the two-story foyer, where you will immediately appreciate the flow of the home and the 10-foot ceilings on the main level. The kitchen opens into a large family room with a gas log stone fireplace and an adjacent 14x11 dining area, all filled with natural light. The kitchen, features granite countertops, tiled backsplash, stainless steel appliances, soft-close cabinetry, and a spacious pantry closet. A flex room/office off the foyer, enclosed by French doors, offers the perfect space for working from home or a quiet retreat. 1/2 bath on main floor. Hardwood floors throughout the main level, including recently upgraded stairs with solid oak treads (eliminating carpet) while adding warmth and elegance. The flooring on 2nd level was upgraded with quality carpet. The spacious primary suite features a tray ceiling, sitting area and abundant natural light. The en-suite bath includes a double vanity, tile flooring, separate soaking tub and shower, and a private water closet. Three additional bedrooms each feature vaulted ceilings and generous walk-in closets, with a shared hall bath and a convenient second-floor laundry room. Enjoy endless hot water with a gas tankless water heater. Step outside to relax on the private 13x15 back patio for those warm days and perfect for crisp fall evenings. The fenced backyard adds privacy and security, ideal for children, pets, or entertaining. A 2-car garage completes this property. If location is key to your home purchase – quiet living plus convenience -- this is the perfect location— just minutes to Anderson University, AnMed Health, the YMCA, and all the shops and dining of downtown Anderson, SC.
Under contract
$349,999
8 Lofton Ct, Anderson, SC 29621
4beds
2,271sqft
Est.:
Single Family Residence
Built in 2020
7,840.8 Square Feet Lot
$345,000 Zestimate®
$154/sqft
$19/mo HOA
What's special
Quiet cul-de-sacStainless steel appliancesSpacious pantry closetTwo-story foyerOpen-concept floor planShared hall bathConvenient second-floor laundry room
- 39 days |
- 208 |
- 12 |
Zillow last checked: 8 hours ago
Listing updated: January 12, 2026 at 07:08am
Listed by:
Robin Smith 770-842-4925,
BHHS C Dan Joyner - Anderson
Source: WUMLS,MLS#: 20295336 Originating MLS: Western Upstate Association of Realtors
Originating MLS: Western Upstate Association of Realtors
Facts & features
Interior
Bedrooms & bathrooms
- Bedrooms: 4
- Bathrooms: 3
- Full bathrooms: 2
- 1/2 bathrooms: 1
Rooms
- Room types: Laundry, Office
Primary bedroom
- Level: Upper
- Dimensions: 20x15
Bedroom 2
- Level: Upper
- Dimensions: 12x11
Bedroom 3
- Level: Upper
- Dimensions: 12x11
Bedroom 4
- Level: Upper
- Dimensions: 12x11
Garage
- Level: Main
- Dimensions: 21x21
Great room
- Level: Main
- Dimensions: 20x17
Kitchen
- Level: Main
- Dimensions: 14x12
Kitchen
- Level: Main
- Dimensions: 14x11
Office
- Level: Main
- Dimensions: 12x11
Heating
- Central, Forced Air, Gas, Natural Gas
Cooling
- Central Air, Electric, Forced Air
Appliances
- Included: Dishwasher, Electric Oven, Electric Range, Disposal, Gas Water Heater, Microwave, Refrigerator, Tankless Water Heater
- Laundry: Washer Hookup, Electric Dryer Hookup
Features
- Bathtub, Ceiling Fan(s), Cathedral Ceiling(s), Dual Sinks, Entrance Foyer, French Door(s)/Atrium Door(s), Fireplace, Granite Counters, Garden Tub/Roman Tub, High Ceilings, Bath in Primary Bedroom, Smooth Ceilings, Solid Surface Counters, Separate Shower, Cable TV, Upper Level Primary, Walk-In Closet(s), Walk-In Shower, Window Treatments
- Flooring: Carpet, Ceramic Tile, Hardwood
- Doors: French Doors
- Windows: Blinds, Insulated Windows, Tilt-In Windows, Vinyl
- Basement: None
- Has fireplace: Yes
- Fireplace features: Gas Log
Interior area
- Total structure area: 2,271
- Total interior livable area: 2,271 sqft
Property
Parking
- Total spaces: 2
- Parking features: Attached, Garage, Driveway, Garage Door Opener
- Attached garage spaces: 2
Accessibility
- Accessibility features: Low Threshold Shower
Features
- Levels: Two
- Stories: 2
- Patio & porch: Front Porch, Patio
- Exterior features: Fence, Porch, Patio
- Fencing: Yard Fenced
Lot
- Size: 7,840.8 Square Feet
- Features: Cul-De-Sac, City Lot, Level, Subdivision
Details
- Additional parcels included: 005200388
- Parcel number: 1472501007
Construction
Type & style
- Home type: SingleFamily
- Architectural style: Craftsman,Traditional
- Property subtype: Single Family Residence
Materials
- Brick, Stone, Vinyl Siding
- Foundation: Slab
- Roof: Architectural,Shingle
Condition
- Year built: 2020
Details
- Builder name: Reliant Homes
Utilities & green energy
- Sewer: Public Sewer
- Water: Public
- Utilities for property: Electricity Available, Natural Gas Available, Phone Available, Sewer Available, Water Available, Cable Available, Underground Utilities
Community & HOA
Community
- Security: Smoke Detector(s)
- Subdivision: Axman Oaks
HOA
- Has HOA: Yes
- Services included: Street Lights
- HOA fee: $230 annually
Location
- Region: Anderson
Financial & listing details
- Price per square foot: $154/sqft
- Tax assessed value: $301,110
- Annual tax amount: $2,385
- Date on market: 12/8/2025
- Cumulative days on market: 94 days
- Listing agreement: Exclusive Right To Sell
Estimated market value
$345,000
$328,000 - $362,000
$2,532/mo
Price history
Price history
| Date | Event | Price |
|---|---|---|
| 12/29/2025 | Pending sale | $349,999$154/sqft |
Source: BHHS broker feed #20295336 Report a problem | ||
| 12/29/2025 | Contingent | $349,999$154/sqft |
Source: | ||
| 12/8/2025 | Listed for sale | $349,9990%$154/sqft |
Source: | ||
| 12/8/2025 | Listing removed | $350,000$154/sqft |
Source: BHHS broker feed #20292960 Report a problem | ||
| 10/30/2025 | Price change | $350,000-2.4%$154/sqft |
Source: | ||
Public tax history
Public tax history
| Year | Property taxes | Tax assessment |
|---|---|---|
| 2024 | -- | $12,050 |
| 2023 | $4,633 +1.8% | $12,050 |
| 2022 | $4,552 +9.4% | $12,050 +27.2% |
Find assessor info on the county website
BuyAbility℠ payment
Est. payment
$1,952/mo
Principal & interest
$1656
Property taxes
$155
Other costs
$141
Climate risks
Neighborhood: 29621
Nearby schools
GreatSchools rating
- 9/10Midway Elementary School of Science and EngineerinGrades: PK-5Distance: 0.6 mi
- 5/10Glenview MiddleGrades: 6-8Distance: 0.7 mi
- 8/10T. L. Hanna High SchoolGrades: 9-12Distance: 1.3 mi
Schools provided by the listing agent
- Elementary: Midway Elem
- Middle: Glenview Middle
- High: Tl Hanna High
Source: WUMLS. This data may not be complete. We recommend contacting the local school district to confirm school assignments for this home.
- Loading
