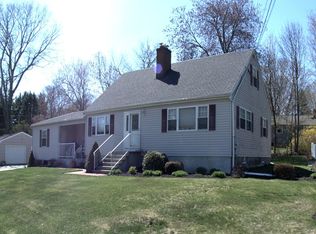Sold for $480,000
$480,000
8 Locust Street, Trumbull, CT 06611
2beds
1,460sqft
Single Family Residence
Built in 1957
0.28 Acres Lot
$518,200 Zestimate®
$329/sqft
$3,266 Estimated rent
Home value
$518,200
$461,000 - $580,000
$3,266/mo
Zestimate® history
Loading...
Owner options
Explore your selling options
What's special
Bright Airy Ranch, Flushed with Natual Light, Located on a Quiet Side Street, Home is Move In Ready, All Large Rooms, Expansive Kitchen with Seating Area at The Island Plus a Large Dinning Area, Granite Counters, Large Front to Back Sunroom, Leads to Garage and Huge Patio With Large Grill for Entertaining your Family and Friends, The Home is Surrounded by Mature Plantings, 2 Car Attached Garage, Full Partially Finished Basement With a Heated Den for TV - Gym - Playroom - Office - Basement Also has a Sauna, unsure of its operation.
Zillow last checked: 8 hours ago
Listing updated: October 01, 2024 at 01:00am
Listed by:
Bob Serafin 203-395-5869,
Enterprise Realty, Inc. 203-929-6311
Bought with:
Cathie Taylor, REB.0794303
BHGRE Gaetano Marra Homes
Source: Smart MLS,MLS#: 24026602
Facts & features
Interior
Bedrooms & bathrooms
- Bedrooms: 2
- Bathrooms: 2
- Full bathrooms: 1
- 1/2 bathrooms: 1
Primary bedroom
- Features: Ceiling Fan(s), Hardwood Floor
- Level: Main
- Area: 198 Square Feet
- Dimensions: 12 x 16.5
Bedroom
- Features: Ceiling Fan(s), Hardwood Floor
- Level: Main
- Area: 156 Square Feet
- Dimensions: 12 x 13
Den
- Features: Engineered Wood Floor
- Level: Lower
- Area: 170 Square Feet
- Dimensions: 10 x 17
Kitchen
- Features: Breakfast Bar, Dining Area, Eating Space, Kitchen Island, Tile Floor
- Level: Main
- Area: 240 Square Feet
- Dimensions: 12 x 20
Living room
- Features: Hardwood Floor
- Level: Main
- Area: 318 Square Feet
- Dimensions: 12 x 26.5
Other
- Features: Half Bath, Laundry Hookup, Tile Floor
- Level: Main
- Area: 48 Square Feet
- Dimensions: 6 x 8
Sun room
- Features: Ceiling Fan(s), Patio/Terrace, Laminate Floor
- Level: Main
- Area: 247 Square Feet
- Dimensions: 13 x 19
Heating
- Baseboard, Hot Water, Oil
Cooling
- Ceiling Fan(s), Central Air
Appliances
- Included: Oven/Range, Microwave, Refrigerator, Dishwasher, Washer, Dryer, Water Heater
- Laundry: Main Level
Features
- Wired for Data, Sauna, Smart Thermostat
- Basement: Full,Heated,Partially Finished,Concrete
- Attic: Pull Down Stairs
- Has fireplace: No
Interior area
- Total structure area: 1,460
- Total interior livable area: 1,460 sqft
- Finished area above ground: 1,460
Property
Parking
- Total spaces: 4
- Parking features: Attached, Paved, Off Street, Driveway, Garage Door Opener, Private, Asphalt
- Attached garage spaces: 2
- Has uncovered spaces: Yes
Features
- Patio & porch: Patio
- Exterior features: Rain Gutters, Garden, Lighting
Lot
- Size: 0.28 Acres
- Features: Level
Details
- Parcel number: 395034
- Zoning: A
Construction
Type & style
- Home type: SingleFamily
- Architectural style: Ranch
- Property subtype: Single Family Residence
Materials
- Shake Siding
- Foundation: Concrete Perimeter
- Roof: Asphalt
Condition
- New construction: No
- Year built: 1957
Utilities & green energy
- Sewer: Public Sewer
- Water: Public
- Utilities for property: Cable Available
Green energy
- Energy efficient items: Thermostat
Community & neighborhood
Community
- Community features: Near Public Transport, Golf, Library, Medical Facilities, Park, Shopping/Mall
Location
- Region: Trumbull
- Subdivision: Town Hall
Price history
| Date | Event | Price |
|---|---|---|
| 8/16/2024 | Sold | $480,000+1.1%$329/sqft |
Source: | ||
| 8/12/2024 | Pending sale | $474,900$325/sqft |
Source: | ||
| 6/24/2024 | Listed for sale | $474,900+81.3%$325/sqft |
Source: | ||
| 6/16/2015 | Sold | $262,000-1.5%$179/sqft |
Source: | ||
| 4/28/2015 | Pending sale | $266,000$182/sqft |
Source: Keller Williams Realty #B996644 Report a problem | ||
Public tax history
| Year | Property taxes | Tax assessment |
|---|---|---|
| 2025 | $8,437 +2.9% | $229,600 |
| 2024 | $8,198 +1.6% | $229,600 |
| 2023 | $8,067 +1.6% | $229,600 |
Find assessor info on the county website
Neighborhood: Long Hill
Nearby schools
GreatSchools rating
- 9/10Middlebrook SchoolGrades: K-5Distance: 0.2 mi
- 7/10Madison Middle SchoolGrades: 6-8Distance: 1.6 mi
- 10/10Trumbull High SchoolGrades: 9-12Distance: 1.4 mi
Schools provided by the listing agent
- Elementary: Middlebrook
- High: Trumbull
Source: Smart MLS. This data may not be complete. We recommend contacting the local school district to confirm school assignments for this home.

Get pre-qualified for a loan
At Zillow Home Loans, we can pre-qualify you in as little as 5 minutes with no impact to your credit score.An equal housing lender. NMLS #10287.
