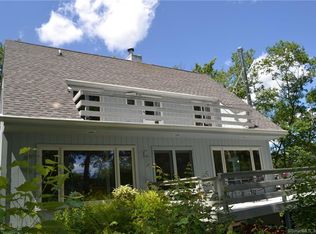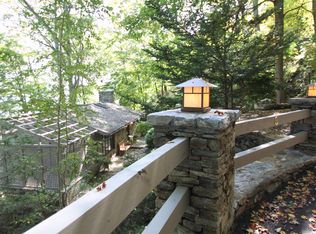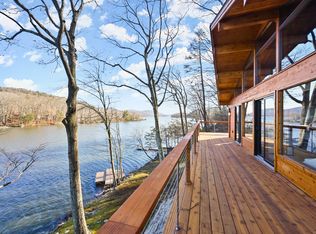YEAR ROUND LAKE VIEWS of CANDLEWOOD LAKE that can be expanded! Level property with house tucked away in private back to nature setting and majestic rock outcropping that afford additional privacy. This Contemporary Style Home w/large panes of glass, express the structure's frame following the lines of the classic deck houses as well as generous overhangs that create a sheltering aesthetic. A classic example with symmetrical and expansive glass on the gable ends. Vaulted Great Room w/fireplace & spacious dining area walks out to newer 700+ sq ft of wrap around Deck that overlooks those VIEWS. Country Kitchen w/pantry & washer/dryer also offers side door to Deck. Vaulted Master Bedroom w/closet w/door to hidden enormous fitted walk in closet & private full bath. Another full bath rounds out the main level. Lower Level Family Room walks out onto private 250 sq ft Deck that overlooks the Water. This level also hosts 2 additional bedrooms and another full bath. 2 Car Detached Garage with loads of parking. Storage Shed for lawn equipment & tools. Small private cul-de-sac road in a wonderful area to take a stroll and a short 1 M to quaint town center with community tennis, ball field, jogging path, basketball court, pavilion and sandy beach on Candlewood Lake w/boat slips & canoe racks. 45M to White Plains/60M to NYC makes this easy access for weekend residents or full time use.
This property is off market, which means it's not currently listed for sale or rent on Zillow. This may be different from what's available on other websites or public sources.


