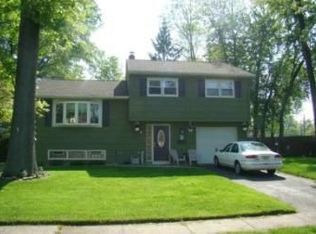Beautifully remodeled home! New kitchen with granite counters, stainless steel appliances and breakfast bar. Glass tile backsplash, porcelain floor, and pantry. Both bathrooms remodeled. New roof, windows, interior doors, trim, wood floors refinished, freshly painted, new carpet in sunroom, new hot water heater, new lighting, new steps, garage door. Rec Room has a wood burning fireplace and wet bar. New washer and dryer and utility sink in Laundry Room. HVAC '09. Freshly landscaped and painted. Very close to shopping and transportation.
This property is off market, which means it's not currently listed for sale or rent on Zillow. This may be different from what's available on other websites or public sources.
