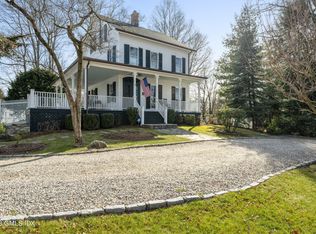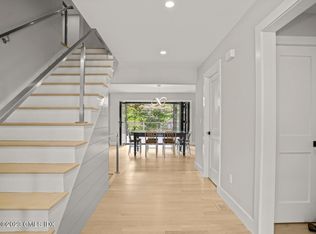High ceilings and an open floor plan deftly blend with old-world charm in this renovated Riverside home. This 5 BR gem features a signature front porch with space to gather outside with friends and enjoy a morning coffee. The south facing kitchen and spacious family room w/FP are flooded with natural sunlight from 3 exposures. Step out onto the wrap around stone terrace to bar-be-que, dine or kick back around the fire-pit and watch the sunset. The eat-in kitchen has a granite island, Viking range, Sub-Zero refrigerator and double ovens. WFH in the private office or utilize the first floor bedroom as additional office space. Superb primary suite boasts dressing area and luxurious marble bath. 3 more bedrooms and 2 additional baths round out the second floor.
This property is off market, which means it's not currently listed for sale or rent on Zillow. This may be different from what's available on other websites or public sources.

