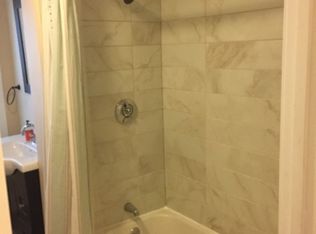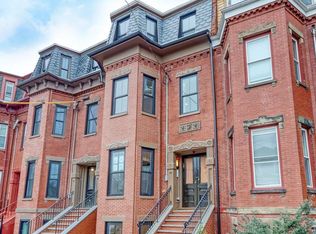Stunning Bi Level Condo in this amazing Brownstone Nestled in Fort Hill! Pent House unit features two immaculate levels of living space. Exposed brick accent wall lead you up to a stunning open living area. Large dining area is flooded with natural light. Designer kitchen is the center piece with a a Jaw dropping Island suitable for many guests! GE Cafe appliances and stunning quartz counter tops. Living area is flooded with natural light from the oversized windows. Upstairs you will find not one but two master suites equipped with walk in closets and en suite bathrooms . Catch a sneaky sky line view of Boston from the front facing bedroom! Fort Hill is a neighborhood flooded with classic Boston Architecture and some of the most stunning Modern new developments. Public gardens are sprinkled throughout the neighborhood and you are in close proximity to Orange line, JP, South End and many other Boston Mainstays! Do not miss your change to own this masterpiece!
This property is off market, which means it's not currently listed for sale or rent on Zillow. This may be different from what's available on other websites or public sources.

