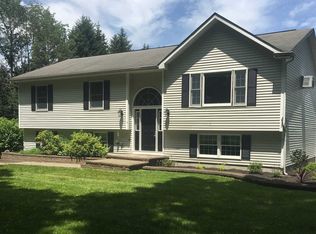THIS CONTEMPORARY RAISED RANCH OFFERS A DESIRABLE LAYOUT AND EXCEPTIONAL CURB APPEAL. THE SPACIOUS MASTER BEDROOM COMPLETE WITH A FULL BATH AND A LARGE WALK-IN CLOSET OFFERS PRIVACY, AS IT IS LOCATED ON ONE SIDE OF THE HOUSE SET APART FROM THE OTHER TWO BEDROOMS. THE BEAUTIFUL HARDWOOD FLOORS, THE TRAY CEILING IN THE DINING ROOM AND THE MAPLE CABINETRY ADD AN EXTRA TOUCH OF QUALITY AND CLASS. THE CENTER ISLAND IN THE KITCHEN PROVIDES LOADS OF ADDITIONAL STORAGE AND A CASUAL SEATING OPTION. SUNLIGHT FLOODS THROUGH THE PALLADIAN WINDOW IN THE LIVING ROOM, A NICE COMPLEMENT TO THE SOARING VAULTED CEILING. THE FINISHED LOWER LEVEL INCLUDES A FULL BATH AND MAKES A GREAT RECREATION AREA OR GUEST QUARTERS. TO TOP IT OFF, THE YARD IS FANTASTIC.
This property is off market, which means it's not currently listed for sale or rent on Zillow. This may be different from what's available on other websites or public sources.
