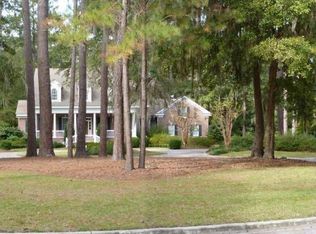A home with timeless elegance, located in prestigious Midpoint, at the Landings on Skidaway. Custom built estate with complete privacy. Grand entertaining rooms, and a brick, screened terrace that flows to the private, gated, grounds. Master suite with spa soaking tub, carrara marble throughout including, custom steam shower, countertops, and floors, opens into double master closets with private laundry room. Master bedroom features a sitting area and opens to the outside terrace. Two large, guest suites also are on the main floor. Upstairs features home theater with built in office, full bath and storage. Craft room, organized gift wrapping station, custom library built ins, two large guest suites with private baths, bonus room and 4 walk in closets. The cozy keeping room located off the gourmet kitchen has a lovely brick fireplace and custom bookcases. The 4 car oversized garage has additional storage and workshop. If you are looking for a luxury home with privacy, welcome home!
This property is off market, which means it's not currently listed for sale or rent on Zillow. This may be different from what's available on other websites or public sources.
