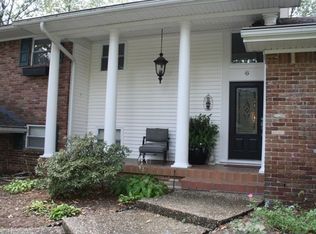Closed
$229,900
8 Lexington Rd, Little Rock, AR 72227
3beds
1,680sqft
Single Family Residence
Built in 1969
-- sqft lot
$234,400 Zestimate®
$137/sqft
$1,686 Estimated rent
Home value
$234,400
$223,000 - $246,000
$1,686/mo
Zestimate® history
Loading...
Owner options
Explore your selling options
What's special
Situated on great, one block street, this mid century modern boasts lots of updates while maintaining many period features. Family room with natural stone fireplace/ hearth opens nicely to kitchen/ dining area. Tiled kitchen features granite counters, updated appliances, painted cabinetry, and pantry. Extra living/ study area or game/ play room. Spacious master suite with full bath. New luxury vinyl plank flooring and interior paint. Tiled baths feature granite vanity tops. Utility room with work sink and is large enough for freezer. Good closet space and storage thru-out including partially floored attic and garage shelving. Large front porch, plus rear patio. Stone/ freshly painted cedar exterior. Replacement vinyl windows, updated roof. Fenced, shaded backyard. Put your landscaping skills to work in your natural rock outcropping flower bed!
Zillow last checked: 8 hours ago
Listing updated: January 21, 2024 at 02:53pm
Listed by:
Jim Fore 501-519-2133,
Jim Fore Real Estate
Bought with:
Barbara A Roberts, AR
RE/MAX Elite
Source: CARMLS,MLS#: 23030842
Facts & features
Interior
Bedrooms & bathrooms
- Bedrooms: 3
- Bathrooms: 2
- Full bathrooms: 2
Dining room
- Features: Kitchen/Dining Combo
Heating
- Natural Gas
Cooling
- Electric
Appliances
- Included: Built-In Range, Microwave, Electric Range, Surface Range, Dishwasher, Disposal, Plumbed For Ice Maker, Oven, Gas Water Heater
- Laundry: Washer Hookup, Gas Dryer Hookup, Laundry Room
Features
- Built-in Features, Ceiling Fan(s), Walk-in Shower, Granite Counters, Pantry, Sheet Rock, 3 Bedrooms Same Level
- Flooring: Tile, Luxury Vinyl
- Doors: Insulated Doors
- Windows: Window Treatments, Insulated Windows
- Attic: Floored,Attic Vent-Turbo
- Has fireplace: Yes
- Fireplace features: Woodburning-Site-Built
Interior area
- Total structure area: 1,680
- Total interior livable area: 1,680 sqft
Property
Parking
- Total spaces: 2
- Parking features: Garage, Two Car, Garage Door Opener
- Has garage: Yes
Features
- Levels: One
- Stories: 1
- Patio & porch: Patio, Porch
- Fencing: Full
Lot
- Features: Sloped, Level, Subdivided
Details
- Parcel number: 43L0790018400
Construction
Type & style
- Home type: SingleFamily
- Architectural style: Traditional
- Property subtype: Single Family Residence
Materials
- Cedar
- Foundation: Slab
- Roof: Composition,3 Tab Shingles
Condition
- New construction: No
- Year built: 1969
Utilities & green energy
- Electric: Elec-Municipal (+Entergy)
- Gas: Gas-Natural
- Sewer: Public Sewer
- Water: Public
- Utilities for property: Natural Gas Connected
Green energy
- Energy efficient items: Doors, Insulation
Community & neighborhood
Security
- Security features: Smoke Detector(s)
Community
- Community features: Pool, Tennis Court(s), Playground
Location
- Region: Little Rock
- Subdivision: COLONY WEST
HOA & financial
HOA
- Has HOA: Yes
- HOA fee: $200 annually
Other
Other facts
- Listing terms: VA Loan,FHA,Conventional
- Road surface type: Paved
Price history
| Date | Event | Price |
|---|---|---|
| 1/17/2024 | Sold | $229,900$137/sqft |
Source: | ||
| 1/5/2024 | Listed for sale | $229,900$137/sqft |
Source: | ||
| 12/28/2023 | Listing removed | $229,900$137/sqft |
Source: | ||
| 11/20/2023 | Price change | $229,900-2.1%$137/sqft |
Source: | ||
| 10/25/2023 | Price change | $234,900-2.1%$140/sqft |
Source: | ||
Public tax history
| Year | Property taxes | Tax assessment |
|---|---|---|
| 2024 | $2,136 -19% | $37,658 |
| 2023 | $2,636 +194.9% | $37,658 +107.7% |
| 2022 | $894 -1% | $18,127 |
Find assessor info on the county website
Neighborhood: Reservoir
Nearby schools
GreatSchools rating
- 4/10Mcdermott Elementary SchoolGrades: K-5Distance: 1 mi
- 5/10Central High SchoolGrades: 9-12Distance: 5.7 mi

Get pre-qualified for a loan
At Zillow Home Loans, we can pre-qualify you in as little as 5 minutes with no impact to your credit score.An equal housing lender. NMLS #10287.
Sell for more on Zillow
Get a free Zillow Showcase℠ listing and you could sell for .
$234,400
2% more+ $4,688
With Zillow Showcase(estimated)
$239,088