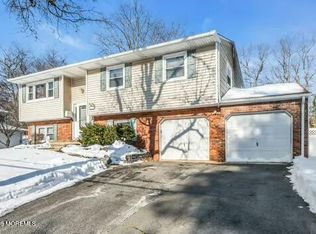LOCATION LOCATION This well-loved Mother/Daughter can be yours! Welcome to 8 Lexington Road, a lovely home nestled in the well-established & desirable Candlewood neighborhood. Move right into this 3-4 bedroom, 2 bathroom, home with a bright bonus sun-room off of the dining room. Main level features beautiful hardwood floors and an open floor plan. The first floor can be used as a ''mother'' suite with a 2nd kitchen that is great for entertaining in the summer months. The private backyard comes with a lounging deck around the pool. The Pool has a Salt Water Chlorine System installed 2019. Come and make this your family home.
This property is off market, which means it's not currently listed for sale or rent on Zillow. This may be different from what's available on other websites or public sources.
