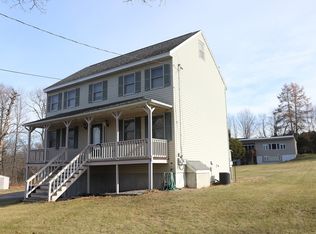Sold for $740,000
$740,000
8 Lexington Rd, Billerica, MA 01821
4beds
3,576sqft
Single Family Residence
Built in 1912
2.25 Acres Lot
$749,800 Zestimate®
$207/sqft
$4,355 Estimated rent
Home value
$749,800
$690,000 - $817,000
$4,355/mo
Zestimate® history
Loading...
Owner options
Explore your selling options
What's special
Welcome to this charming four-bedroom Old-Style gem on 2.25 acres, blending timeless appeal with modern comfort. Start or end your day on the inviting front porch or the back deck just off the kitchen, perfect for relaxing. Inside, the gourmet kitchen features granite countertops, custom cabinetry, and a walk-in pantry with a refrigerator and freezer. The spacious family room boasts hardwood floors, a cozy window seat, and a fireplace. Upstairs, the second floor hosts the main bedroom with a walk-in closet, a private balcony, and an ensuite bathroom ready for your personal touch, along with three additional bedrooms and a full bathroom. A second flight of stairs leads to a bonus space ideal for an office or reading nook. Continue up to the walk-up attic, which can be finished or used for storage. Outside, a refreshing pool awaits. Conveniently located near top-rated schools, shops, and commuter routes, this home offers the best of New England living. Schedule your tour today!
Zillow last checked: 8 hours ago
Listing updated: December 07, 2024 at 05:44am
Listed by:
Paige Miller 603-630-7150,
DiPietro Group Real Estate 603-216-5086,
Paige Miller 603-630-7150
Bought with:
Anouald F. Marc
Newity Realty
Source: MLS PIN,MLS#: 73295632
Facts & features
Interior
Bedrooms & bathrooms
- Bedrooms: 4
- Bathrooms: 2
- Full bathrooms: 2
- Main level bathrooms: 1
Primary bedroom
- Features: Ceiling Fan(s), Walk-In Closet(s), Flooring - Hardwood, Window(s) - Picture, Balcony - Exterior, Recessed Lighting, Slider, Pocket Door
- Level: Second
Bedroom 2
- Features: Ceiling Fan(s), Closet, Flooring - Hardwood
- Level: Second
Bedroom 3
- Features: Ceiling Fan(s), Closet, Flooring - Hardwood
- Level: Second
Bedroom 4
- Features: Ceiling Fan(s), Closet, Flooring - Hardwood
- Level: Second
Bathroom 1
- Features: Bathroom - 3/4, Bathroom - With Shower Stall, Closet, Flooring - Stone/Ceramic Tile, Window(s) - Picture, Dryer Hookup - Electric, Washer Hookup, Lighting - Pendant
- Level: Main,First
Bathroom 2
- Features: Bathroom - Full, Bathroom - Tiled With Tub, Flooring - Stone/Ceramic Tile, Window(s) - Picture, Lighting - Pendant
- Level: Second
Dining room
- Features: Flooring - Hardwood, Lighting - Pendant, Pocket Door
- Level: First
Family room
- Features: Ceiling Fan(s), Flooring - Hardwood, Recessed Lighting, Pocket Door, Tray Ceiling(s), Window Seat
- Level: Main,First
Kitchen
- Features: Bathroom - Full, Flooring - Hardwood, Window(s) - Picture, Dining Area, Balcony / Deck, Pantry, Countertops - Stone/Granite/Solid, Kitchen Island, Breakfast Bar / Nook, Deck - Exterior, Exterior Access, Recessed Lighting, Slider, Storage, Lighting - Pendant
- Level: Main,First
Heating
- Hot Water, Oil
Cooling
- Window Unit(s)
Appliances
- Included: Water Heater, Range, Trash Compactor, Microwave, Refrigerator, Washer, Dryer, ENERGY STAR Qualified Dishwasher
Features
- Bonus Room, Walk-up Attic
- Flooring: Tile, Carpet, Hardwood
- Windows: Picture
- Basement: Full,Interior Entry,Concrete,Unfinished
- Number of fireplaces: 1
- Fireplace features: Family Room
Interior area
- Total structure area: 3,576
- Total interior livable area: 3,576 sqft
Property
Parking
- Total spaces: 6
- Parking features: Stone/Gravel
- Uncovered spaces: 6
Features
- Patio & porch: Porch, Deck - Wood
- Exterior features: Porch, Deck - Wood, Balcony, Pool - Above Ground
- Has private pool: Yes
- Pool features: Above Ground
Lot
- Size: 2.25 Acres
- Features: Cleared, Level
Details
- Parcel number: M:0070 B:0063 L:0,373613
- Zoning: 2
Construction
Type & style
- Home type: SingleFamily
- Architectural style: Antique
- Property subtype: Single Family Residence
Materials
- Frame
- Foundation: Concrete Perimeter
- Roof: Shingle
Condition
- Year built: 1912
Utilities & green energy
- Electric: Circuit Breakers
- Sewer: Public Sewer
- Water: Public
Community & neighborhood
Community
- Community features: Shopping, Park, Highway Access, Public School
Location
- Region: Billerica
Other
Other facts
- Road surface type: Paved
Price history
| Date | Event | Price |
|---|---|---|
| 12/6/2024 | Sold | $740,000+1.4%$207/sqft |
Source: MLS PIN #73295632 Report a problem | ||
| 10/1/2024 | Contingent | $730,000$204/sqft |
Source: MLS PIN #73295632 Report a problem | ||
| 9/26/2024 | Listed for sale | $730,000+12.3%$204/sqft |
Source: MLS PIN #73295632 Report a problem | ||
| 8/9/2023 | Listing removed | $649,999$182/sqft |
Source: MLS PIN #73144284 Report a problem | ||
| 8/3/2023 | Listed for sale | $649,999+385.1%$182/sqft |
Source: MLS PIN #73144284 Report a problem | ||
Public tax history
| Year | Property taxes | Tax assessment |
|---|---|---|
| 2025 | $8,495 +12.7% | $747,100 +11.9% |
| 2024 | $7,535 +2.9% | $667,400 +8.2% |
| 2023 | $7,325 +3.6% | $617,100 +10.4% |
Find assessor info on the county website
Neighborhood: 01821
Nearby schools
GreatSchools rating
- 7/10Locke Middle SchoolGrades: 5-7Distance: 0.8 mi
- 5/10Billerica Memorial High SchoolGrades: PK,8-12Distance: 1.2 mi
Schools provided by the listing agent
- Elementary: Parker
- Middle: Locke
- High: Memorial High
Source: MLS PIN. This data may not be complete. We recommend contacting the local school district to confirm school assignments for this home.
Get a cash offer in 3 minutes
Find out how much your home could sell for in as little as 3 minutes with a no-obligation cash offer.
Estimated market value$749,800
Get a cash offer in 3 minutes
Find out how much your home could sell for in as little as 3 minutes with a no-obligation cash offer.
Estimated market value
$749,800
