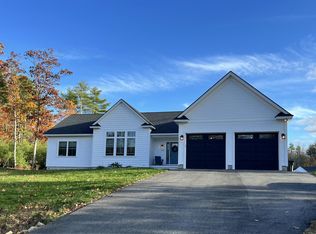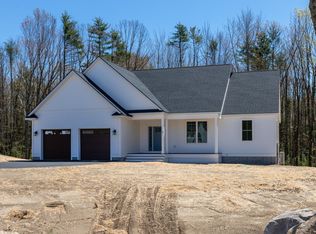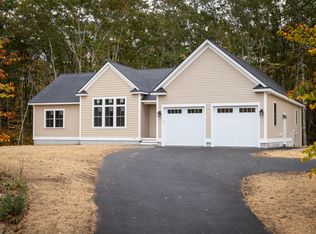Closed
$839,900
8 Lessard Circle, Arundel, ME 04046
3beds
1,843sqft
Single Family Residence
Built in 2025
0.5 Acres Lot
$835,600 Zestimate®
$456/sqft
$3,090 Estimated rent
Home value
$835,600
$752,000 - $928,000
$3,090/mo
Zestimate® history
Loading...
Owner options
Explore your selling options
What's special
Just completed and move in ready! This is one of the last lots remaining within the Bartlett Farms neighborhood. Enjoy the 9' ceilings throughout, creating a spacious and light filled atmosphere. The kitchen cabinets are white oak for the lowers and island, painted cream for the uppers and quartz countertops, making it a perfect combination. Designed with efficiency and sustainability in mind, this home features heat pumps for both heating and cooling, air sealing details at the time of construction, ensuring year-round comfort. Additional green amenities include a Broan Energy Recovery Ventilator for superior indoor air quality and an EV outlet in the garage. This property offers easy access to nearby golf courses, a variety of shopping options, and quick connections to I-95, making it easy for commuters. Don't miss the opportunity to make this beautifully curated home yours!
Zillow last checked: 8 hours ago
Listing updated: July 16, 2025 at 12:54pm
Listed by:
OceanView Properties
Bought with:
Berkshire Hathaway HomeServices Verani Realty
Source: Maine Listings,MLS#: 1615857
Facts & features
Interior
Bedrooms & bathrooms
- Bedrooms: 3
- Bathrooms: 2
- Full bathrooms: 2
Primary bedroom
- Level: First
Bedroom 2
- Level: First
Bedroom 3
- Level: First
Dining room
- Level: First
Kitchen
- Level: First
Living room
- Level: First
Heating
- Baseboard, Heat Pump
Cooling
- Central Air, Heat Pump
Appliances
- Included: Dishwasher, Microwave, Electric Range, Refrigerator
Features
- 1st Floor Primary Bedroom w/Bath, One-Floor Living, Walk-In Closet(s)
- Flooring: Tile, Wood
- Windows: Double Pane Windows, Low Emissivity Windows
- Basement: Interior Entry,Daylight,Full,Unfinished
- Has fireplace: No
Interior area
- Total structure area: 1,843
- Total interior livable area: 1,843 sqft
- Finished area above ground: 1,843
- Finished area below ground: 0
Property
Parking
- Total spaces: 2
- Parking features: Paved, 1 - 4 Spaces, Garage Door Opener
- Attached garage spaces: 2
Features
- Patio & porch: Deck, Porch
Lot
- Size: 0.50 Acres
- Features: Near Golf Course, Near Shopping, Near Turnpike/Interstate, Neighborhood, Rolling Slope, Wooded
Details
- Zoning: R2
- Other equipment: Other
Construction
Type & style
- Home type: SingleFamily
- Architectural style: Ranch
- Property subtype: Single Family Residence
Materials
- Wood Frame, Vinyl Siding
- Roof: Shingle
Condition
- New Construction
- New construction: Yes
- Year built: 2025
Utilities & green energy
- Electric: Circuit Breakers
- Sewer: Private Sewer
- Water: Private
Green energy
- Energy efficient items: Water Heater
- Water conservation: Air Exchanger
Community & neighborhood
Security
- Security features: Air Radon Mitigation System
Location
- Region: Arundel
- Subdivision: Bartlett Farms
HOA & financial
HOA
- Has HOA: Yes
- HOA fee: $44 monthly
Other
Other facts
- Road surface type: Paved
Price history
| Date | Event | Price |
|---|---|---|
| 6/20/2025 | Sold | $839,900$456/sqft |
Source: | ||
| 5/21/2025 | Pending sale | $839,900$456/sqft |
Source: | ||
| 3/11/2025 | Listed for sale | $839,900$456/sqft |
Source: | ||
Public tax history
Tax history is unavailable.
Neighborhood: 04046
Nearby schools
GreatSchools rating
- 9/10Mildred L Day SchoolGrades: K-5Distance: 1.2 mi
- 10/10Middle School Of The KennebunksGrades: 6-8Distance: 4.2 mi
- 9/10Kennebunk High SchoolGrades: 9-12Distance: 4.7 mi
Get pre-qualified for a loan
At Zillow Home Loans, we can pre-qualify you in as little as 5 minutes with no impact to your credit score.An equal housing lender. NMLS #10287.
Sell for more on Zillow
Get a Zillow Showcase℠ listing at no additional cost and you could sell for .
$835,600
2% more+$16,712
With Zillow Showcase(estimated)$852,312


