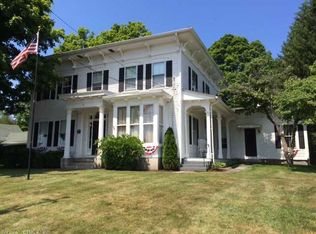Circa 1860 Colonial Home was owned by State Senator Pinney in the 1800's. This Stately home offers beautiful woodwork with many details and solid wood doors. Updated kitchen with granite however staying true to the period with tin ceilings and a pantry. Formal dining room with built in cabinetry and Butler's Pantry. Grand Foyer with rare lincrusta detail on stairway. Spacious rooms, pocket doors. Wraparound porch. Exceptional home offering beautiful workmanship.
This property is off market, which means it's not currently listed for sale or rent on Zillow. This may be different from what's available on other websites or public sources.
