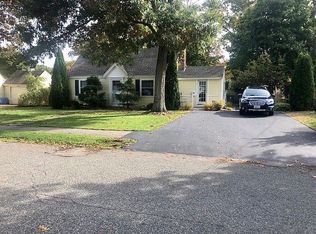Sold for $915,000
$915,000
8 Leland Rd, Natick, MA 01760
4beds
1,502sqft
Single Family Residence
Built in 1940
10,001 Square Feet Lot
$1,060,700 Zestimate®
$609/sqft
$4,075 Estimated rent
Home value
$1,060,700
$965,000 - $1.18M
$4,075/mo
Zestimate® history
Loading...
Owner options
Explore your selling options
What's special
This home is not only attractive, it brings a feeling of warmth, an aura of love & a calmness of serenity. These 3 intangibles flow effortlessly throughout the house & capture a sense of peace & tranquility. Cook’s kitchen has an abundance of maple cabinets featuring 2 sinks, stainless appliances, ample granite counters, tile floor & recessed lighting. Directly off the kitchen is a formal dining room with vaulted ceiling, skylight, & 2 accent chandeliers. Living room has a brick fireplace & hardwood floors run throughout both levels. First floor bath is finished in marble tile with Moen fixtures. Second floor bath has ceramic tile & Kohler fixtures. Redwood screened porch with lighted fan is off the dining room & wonderful for evening entertaining. Roof, front walkway, driveway, & granite entry stoops were all new in 2020. Located in the lightly traveled Oakdale neighborhood, this special enclave is situated on the Natick/Wellesley line & offers easy access to Routes 9, 30, and 90.
Zillow last checked: 8 hours ago
Listing updated: May 22, 2024 at 07:26am
Listed by:
Cynthia Lanciloti 617-501-6158,
Kraft Fine Homes 617-527-7002
Bought with:
The Madden David Real Estate Group
Coldwell Banker Realty - Wellesley
Source: MLS PIN,MLS#: 73220169
Facts & features
Interior
Bedrooms & bathrooms
- Bedrooms: 4
- Bathrooms: 2
- Full bathrooms: 2
Primary bedroom
- Features: Closet, Flooring - Hardwood
- Level: Second
- Area: 180
- Dimensions: 12 x 15
Bedroom 2
- Features: Closet, Flooring - Hardwood
- Level: Second
- Area: 132
- Dimensions: 11 x 12
Bedroom 3
- Features: Closet, Flooring - Hardwood
- Level: First
- Area: 120
- Dimensions: 12 x 10
Bedroom 4
- Features: Closet, Flooring - Hardwood
- Level: First
- Area: 88
- Dimensions: 8 x 11
Primary bathroom
- Features: No
Bathroom 1
- Features: Bathroom - Full, Bathroom - Tiled With Tub & Shower, Flooring - Marble
- Level: First
- Area: 35
- Dimensions: 5 x 7
Bathroom 2
- Features: Bathroom - 3/4, Bathroom - Tiled With Shower Stall, Flooring - Stone/Ceramic Tile
- Level: Second
- Area: 48
- Dimensions: 6 x 8
Dining room
- Features: Cathedral Ceiling(s), Flooring - Hardwood
- Level: First
- Area: 171
- Dimensions: 9 x 19
Kitchen
- Features: Flooring - Stone/Ceramic Tile, Countertops - Stone/Granite/Solid, Cabinets - Upgraded, Exterior Access, Recessed Lighting, Remodeled, Stainless Steel Appliances
- Level: Main,First
- Area: 144
- Dimensions: 16 x 9
Living room
- Features: Flooring - Hardwood
- Level: First
- Area: 238
- Dimensions: 14 x 17
Heating
- Baseboard, Oil
Cooling
- Window Unit(s)
Appliances
- Included: Electric Water Heater, Range, Disposal, Microwave, Refrigerator, Range Hood
- Laundry: In Basement
Features
- Flooring: Tile, Hardwood
- Doors: French Doors
- Windows: Insulated Windows
- Basement: Full,Bulkhead,Unfinished
- Number of fireplaces: 1
- Fireplace features: Living Room
Interior area
- Total structure area: 1,502
- Total interior livable area: 1,502 sqft
Property
Parking
- Total spaces: 5
- Parking features: Attached, Garage Door Opener, Paved Drive, Off Street, Paved
- Attached garage spaces: 1
- Uncovered spaces: 4
Features
- Patio & porch: Screened
- Exterior features: Porch - Screened
Lot
- Size: 10,001 sqft
- Features: Level
Details
- Parcel number: M:00000020 P:00000170,666082
- Zoning: RSA
Construction
Type & style
- Home type: SingleFamily
- Architectural style: Cape
- Property subtype: Single Family Residence
Materials
- Frame
- Foundation: Concrete Perimeter
- Roof: Shingle
Condition
- Year built: 1940
Utilities & green energy
- Electric: Circuit Breakers, 100 Amp Service
- Sewer: Public Sewer
- Water: Public
- Utilities for property: for Electric Range, for Electric Oven
Community & neighborhood
Community
- Community features: Shopping
Location
- Region: Natick
Other
Other facts
- Road surface type: Paved
Price history
| Date | Event | Price |
|---|---|---|
| 5/22/2024 | Sold | $915,000+7.6%$609/sqft |
Source: MLS PIN #73220169 Report a problem | ||
| 4/4/2024 | Listed for sale | $850,000+385.7%$566/sqft |
Source: MLS PIN #73220169 Report a problem | ||
| 8/31/1993 | Sold | $175,000$117/sqft |
Source: Public Record Report a problem | ||
Public tax history
| Year | Property taxes | Tax assessment |
|---|---|---|
| 2025 | $8,356 +9.6% | $698,700 +12.4% |
| 2024 | $7,621 +1.9% | $621,600 +5% |
| 2023 | $7,482 +4% | $591,900 +9.8% |
Find assessor info on the county website
Neighborhood: 01760
Nearby schools
GreatSchools rating
- 6/10Lilja Elementary SchoolGrades: K-4Distance: 0.9 mi
- 8/10Wilson Middle SchoolGrades: 5-8Distance: 1.1 mi
- 10/10Natick High SchoolGrades: PK,9-12Distance: 2.4 mi
Schools provided by the listing agent
- Elementary: Lilja
- Middle: Wilson
- High: Natick
Source: MLS PIN. This data may not be complete. We recommend contacting the local school district to confirm school assignments for this home.
Get a cash offer in 3 minutes
Find out how much your home could sell for in as little as 3 minutes with a no-obligation cash offer.
Estimated market value$1,060,700
Get a cash offer in 3 minutes
Find out how much your home could sell for in as little as 3 minutes with a no-obligation cash offer.
Estimated market value
$1,060,700
