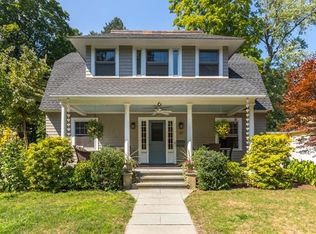This lovely center-entrance Colonial set in the historic district of Auburndale offers 2209 sq.ft. of living space. The first floor features a front-to-back living room with fireplace and a built-in bookcase adjacent to a den and screened in porch. The well proportioned dining room leads to the renovated kitchen with white cabinetry, ss appliances and granite countertops. A powder room completes this level. The second floor offers four bedrooms plus an office and full bathroom. Amenities include hardwood floors, a high velocity central air conditioning system, a playroom on the lower level, stairs to generous attic storage, and an attached storage shed. Conveniently located to Auburndale Center, the Riverside Green Line T, the commuter rail, major routes of transportation, and the Williams Elementary School.
This property is off market, which means it's not currently listed for sale or rent on Zillow. This may be different from what's available on other websites or public sources.
